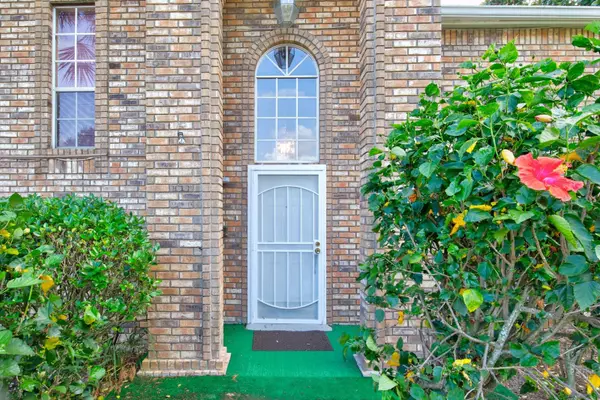For more information regarding the value of a property, please contact us for a free consultation.
8526 DANVERS CT Orlando, FL 32818
Want to know what your home might be worth? Contact us for a FREE valuation!

Our team is ready to help you sell your home for the highest possible price ASAP
Key Details
Sold Price $435,000
Property Type Single Family Home
Sub Type Single Family Residence
Listing Status Sold
Purchase Type For Sale
Square Footage 2,228 sqft
Price per Sqft $195
Subdivision Westover Hills
MLS Listing ID O6254272
Sold Date 12/20/24
Bedrooms 4
Full Baths 2
Half Baths 1
Construction Status Financing,Inspections
HOA Fees $14
HOA Y/N Yes
Originating Board Stellar MLS
Year Built 1989
Annual Tax Amount $2,284
Lot Size 10,018 Sqft
Acres 0.23
Property Description
**MULTIPLE OFFERS HIGHEST AND BEST DUE MON 11/11/24 11am Est****
Elegant 4-bedroom, 2.5-bath retreat in Orlando's sought-after Westover Hills community. Perfectly positioned on a spacious 0.23-acre corner lot, this home is designed for refined living with luxury touches throughout. Upon entry, step into a formal living room that flows effortlessly to the open-concept kitchen and family room, graced with a cozy wood-burning fireplace. The gourmet kitchen is an entertainer's dream, featuring a breakfast bar, nook, and a seamless flow into the living area.
The primary suite, conveniently located on the first floor, boasts a spa-like ensuite with dual vanities and a generous walk-in closet. Upstairs, discover three additional bedrooms, each with walk-in closets, providing plenty of space for family or guests.
Outside, enjoy the best of Florida living on the expansive screened-in back porch, overlooking the private, fenced yard—a perfect haven for relaxation or hosting gatherings. With a separate laundry room, two-car garage, and easy access to shopping, dining, and major highways (408, 429, Florida Turnpike), this home offers unmatched convenience.
Don't miss your chance to own a slice of luxury close to Downtown Orlando, I-Drive, and world-famous attractions. Schedule your private showing today and experience the lifestyle you deserve!
Location
State FL
County Orange
Community Westover Hills
Zoning R-1A
Rooms
Other Rooms Family Room, Formal Living Room Separate, Great Room, Inside Utility
Interior
Interior Features Ceiling Fans(s), Eat-in Kitchen, High Ceilings, Living Room/Dining Room Combo, Open Floorplan, Primary Bedroom Main Floor, Split Bedroom, Vaulted Ceiling(s), Walk-In Closet(s)
Heating Central
Cooling Central Air
Flooring Carpet, Tile
Fireplaces Type Family Room, Wood Burning
Furnishings Unfurnished
Fireplace true
Appliance Dishwasher, Range, Refrigerator
Laundry Inside, Laundry Room, Washer Hookup
Exterior
Exterior Feature French Doors, Sidewalk
Garage Spaces 2.0
Fence Wood
Utilities Available Public, Street Lights
Roof Type Shingle
Porch Covered, Porch, Rear Porch, Screened
Attached Garage true
Garage true
Private Pool No
Building
Lot Description In County, Sidewalk, Paved
Entry Level Two
Foundation Slab
Lot Size Range 0 to less than 1/4
Sewer Public Sewer
Water Public
Architectural Style Traditional
Structure Type Brick,Stucco
New Construction false
Construction Status Financing,Inspections
Schools
Elementary Schools William Frangus Elem
Middle Schools Robinswood Middle
High Schools Ocoee High
Others
Pets Allowed Yes
Senior Community No
Ownership Fee Simple
Monthly Total Fees $29
Acceptable Financing Cash, Conventional, FHA, VA Loan
Membership Fee Required Required
Listing Terms Cash, Conventional, FHA, VA Loan
Special Listing Condition None
Read Less

© 2024 My Florida Regional MLS DBA Stellar MLS. All Rights Reserved.
Bought with CENTRIC REALTY SERVICES LLC
GET MORE INFORMATION




