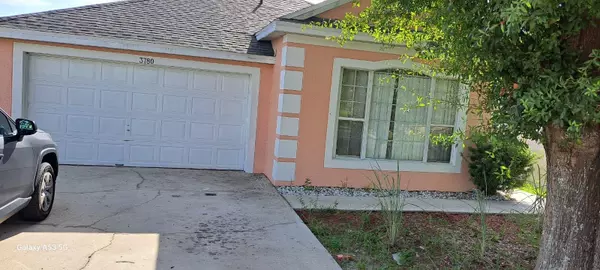For more information regarding the value of a property, please contact us for a free consultation.
3780 HUNTWICKE BLVD Davenport, FL 33837
Want to know what your home might be worth? Contact us for a FREE valuation!

Our team is ready to help you sell your home for the highest possible price ASAP
Key Details
Sold Price $249,000
Property Type Single Family Home
Sub Type Single Family Residence
Listing Status Sold
Purchase Type For Sale
Square Footage 1,202 sqft
Price per Sqft $207
Subdivision Royal Ridge Addition
MLS Listing ID O6179634
Sold Date 06/05/24
Bedrooms 3
Full Baths 2
Construction Status Financing
HOA Fees $40/ann
HOA Y/N Yes
Originating Board Stellar MLS
Year Built 1999
Annual Tax Amount $2,615
Lot Size 5,227 Sqft
Acres 0.12
Property Description
Nestled within the esteemed gated community of Royal Ridge in Davenport, this charming residence boasts 3 bedrooms, 2 baths, and a 2-car garage. The fully equipped kitchen, complete with an inviting eat-in area, sets the stage for delightful culinary experiences. Retreat to the comfort of the master bedroom, accentuated by an en-suite bath and a spacious walk-in closet. Natural light pours in through the expansive sliding door, illuminating the backyard oasis. With ceramic tile adorning the main areas and laminate flooring enhancing the bedrooms, this home exudes both elegance and practicality. While a touch of tender loving care would elevate its allure, the potential is boundless. Perfectly situated for convenience, residents will appreciate easy access to major roads, shopping destinations, and more. Don't miss the opportunity to make this your new home—schedule a viewing today!
Location
State FL
County Polk
Community Royal Ridge Addition
Zoning RES
Interior
Interior Features Ceiling Fans(s), Eat-in Kitchen
Heating Central, Electric
Cooling Central Air
Flooring Ceramic Tile, Laminate
Fireplace false
Appliance Electric Water Heater, Range, Range Hood, Refrigerator
Laundry Electric Dryer Hookup, In Garage, Washer Hookup
Exterior
Exterior Feature Sliding Doors
Parking Features Driveway
Garage Spaces 2.0
Community Features Gated Community - No Guard
Utilities Available BB/HS Internet Available, Cable Available, Cable Connected, Electricity Connected, Fire Hydrant, Phone Available, Sewer Connected, Street Lights, Water Connected
Roof Type Shingle
Porch Patio
Attached Garage false
Garage true
Private Pool No
Building
Lot Description In County, Paved
Entry Level One
Foundation Slab
Lot Size Range 0 to less than 1/4
Sewer Public Sewer
Water Public
Architectural Style Traditional
Structure Type Block,Concrete,Stucco
New Construction false
Construction Status Financing
Schools
Elementary Schools Loughman Oaks Elem
Middle Schools Citrus Ridge
High Schools Ridge Community Senior High
Others
Pets Allowed Yes
Senior Community No
Ownership Fee Simple
Monthly Total Fees $40
Acceptable Financing Cash, Conventional, FHA, VA Loan
Membership Fee Required Required
Listing Terms Cash, Conventional, FHA, VA Loan
Special Listing Condition None
Read Less

© 2025 My Florida Regional MLS DBA Stellar MLS. All Rights Reserved.
Bought with KELLER WILLIAMS CORNERSTONE RE



