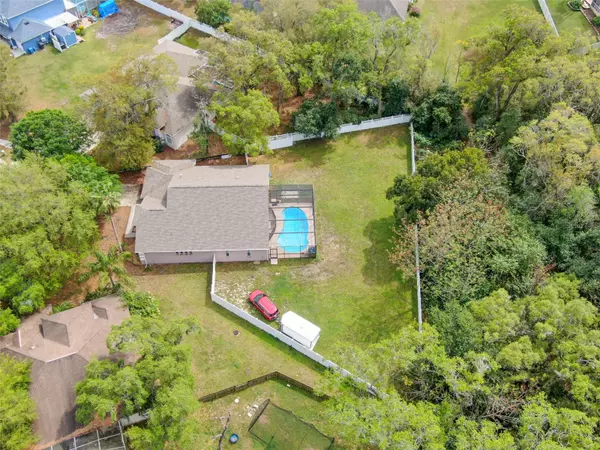For more information regarding the value of a property, please contact us for a free consultation.
704 ROCKY MOUNTAIN CT Valrico, FL 33594
Want to know what your home might be worth? Contact us for a FREE valuation!

Our team is ready to help you sell your home for the highest possible price ASAP
Key Details
Sold Price $545,000
Property Type Single Family Home
Sub Type Single Family Residence
Listing Status Sold
Purchase Type For Sale
Square Footage 2,570 sqft
Price per Sqft $212
Subdivision Copper Ridge Tr B1
MLS Listing ID T3510094
Sold Date 05/03/24
Bedrooms 4
Full Baths 3
Construction Status Appraisal,Financing,Inspections
HOA Fees $30/qua
HOA Y/N Yes
Originating Board Stellar MLS
Year Built 1999
Annual Tax Amount $8,507
Lot Size 0.360 Acres
Acres 0.36
Property Description
~ Welcome to this luxurious 4 bedroom with 3 bathroom pool home, featuring a convenient office space, all situated on a sprawling lot. This property boasts a serene backdrop with it's adjacency to a lush wooded lot, offering natural privacy and tranquil views. The interior upgrades include a modern kitchen with new Quartz countertops, gas stove, spacious living areas and private bedrooms, ensuring comfort and functionality. The addition of an office provides a dedicated workspace for remote work or personal projects. Outside the sparkling pool beckons for refreshing dips while the expansive lot offers endless possibilities for outdoor enjoyment and entertaining and storage of your outdoor toys. Whether you're relaxing by the newly renovated pool or working in the spacious office, this home offers a perfect blend of comfort and convenience. **Pool resurfaced 2024** HVAC, Water Heater, Pool Heater and Roof have all been replaced within the last 3 years. **
Location
State FL
County Hillsborough
Community Copper Ridge Tr B1
Zoning PD
Rooms
Other Rooms Den/Library/Office, Family Room, Inside Utility
Interior
Interior Features Cathedral Ceiling(s), High Ceilings, Primary Bedroom Main Floor, Solid Surface Counters, Split Bedroom, Window Treatments
Heating Central
Cooling Central Air
Flooring Hardwood, Tile
Fireplace false
Appliance Dishwasher, Disposal, Microwave, Range, Refrigerator
Laundry Inside, Laundry Room
Exterior
Exterior Feature Irrigation System, Private Mailbox, Sidewalk, Sliding Doors
Garage Driveway, Garage Door Opener
Garage Spaces 2.0
Fence Fenced, Vinyl
Pool Child Safety Fence, Deck, Gunite, Heated, In Ground, Outside Bath Access, Screen Enclosure
Community Features Sidewalks
Utilities Available Electricity Connected, Sewer Connected, Water Connected
Waterfront false
View Trees/Woods
Roof Type Shingle
Porch Covered, Deck, Patio, Screened
Attached Garage true
Garage true
Private Pool Yes
Building
Lot Description Cul-De-Sac, Oversized Lot, Sidewalk, Paved
Entry Level One
Foundation Slab
Lot Size Range 1/4 to less than 1/2
Sewer Public Sewer
Water Public
Architectural Style Florida
Structure Type Stucco
New Construction false
Construction Status Appraisal,Financing,Inspections
Schools
Elementary Schools Nelson-Hb
Middle Schools Mulrennan-Hb
High Schools Durant-Hb
Others
Pets Allowed Yes
Senior Community No
Ownership Fee Simple
Monthly Total Fees $30
Acceptable Financing Cash, Conventional, FHA, VA Loan
Membership Fee Required Required
Listing Terms Cash, Conventional, FHA, VA Loan
Special Listing Condition None
Read Less

© 2024 My Florida Regional MLS DBA Stellar MLS. All Rights Reserved.
Bought with RE/MAX PREMIER GROUP
GET MORE INFORMATION




