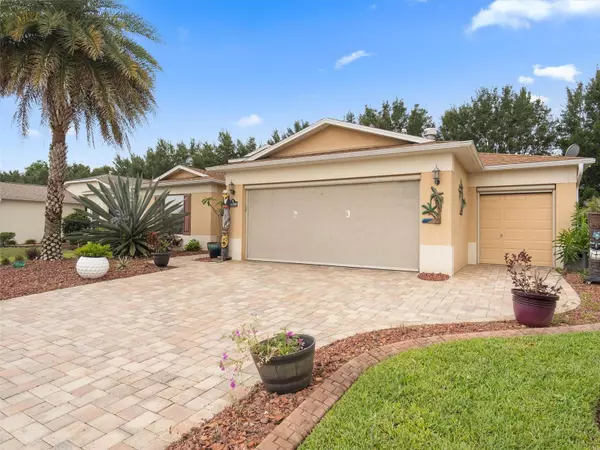For more information regarding the value of a property, please contact us for a free consultation.
16088 SW 15TH CT Ocala, FL 34473
Want to know what your home might be worth? Contact us for a FREE valuation!

Our team is ready to help you sell your home for the highest possible price ASAP
Key Details
Sold Price $325,000
Property Type Single Family Home
Sub Type Single Family Residence
Listing Status Sold
Purchase Type For Sale
Square Footage 1,794 sqft
Price per Sqft $181
Subdivision Summerglen Ph 6
MLS Listing ID OM657381
Sold Date 06/30/23
Bedrooms 3
Full Baths 2
HOA Fees $294/mo
HOA Y/N Yes
Originating Board Stellar MLS
Year Built 2012
Annual Tax Amount $2,439
Lot Size 7,405 Sqft
Acres 0.17
Lot Dimensions 60x120
Property Description
Looking for the perfect move in ready palace in the prestigious gated Summerglenn neighborhood with high ceilings, granite countertops, an oversized screened Florida room to sip your morning cup of joe, stainless steel appliances, wood cabinets, walk in shower and closet, and a golf cart garage! This gem features tile flooring throughout, gas stove, river rock in the garage, no rear neighbors, his & her sinks, and bright boastful solar tubes throughout to bring nice natural sunlight without raising the bill. The HOA fee covers trash removal, cable, Wi-Fi, mowing, edging and use of amenities. Clubhouse, an On Site restaurant, RV Storage, heated pool/hot tub. With 6 sets of tees to accommodate players of all skill levels, the 18-hole championship course offers a challenge to everyone.
Location
State FL
County Marion
Community Summerglen Ph 6
Zoning PUD
Rooms
Other Rooms Florida Room
Interior
Interior Features High Ceilings, Kitchen/Family Room Combo, Living Room/Dining Room Combo, Split Bedroom, Walk-In Closet(s)
Heating Central
Cooling Central Air
Flooring Tile
Fireplace false
Appliance Dishwasher, Microwave, Range
Laundry Inside, Laundry Room
Exterior
Exterior Feature Rain Gutters
Garage Spaces 3.0
Community Features Clubhouse, Deed Restrictions, Fitness Center, Gated, Golf Carts OK, Golf, Pool, Restaurant, Tennis Courts
Utilities Available Electricity Connected, Sewer Connected, Water Connected
Amenities Available Fitness Center, Gated, Golf Course, Pickleball Court(s), Pool, Tennis Court(s)
Roof Type Shingle
Attached Garage true
Garage true
Private Pool No
Building
Lot Description Paved
Story 1
Entry Level One
Foundation Slab
Lot Size Range 0 to less than 1/4
Sewer Public Sewer
Water Public
Structure Type Concrete, Stucco
New Construction false
Others
Pets Allowed Yes
HOA Fee Include Pool, Pool
Senior Community Yes
Ownership Fee Simple
Monthly Total Fees $294
Acceptable Financing Cash, Conventional, FHA, VA Loan
Membership Fee Required Required
Listing Terms Cash, Conventional, FHA, VA Loan
Special Listing Condition None
Read Less

© 2024 My Florida Regional MLS DBA Stellar MLS. All Rights Reserved.
Bought with SELLSTATE NEXT GENERATION REAL



