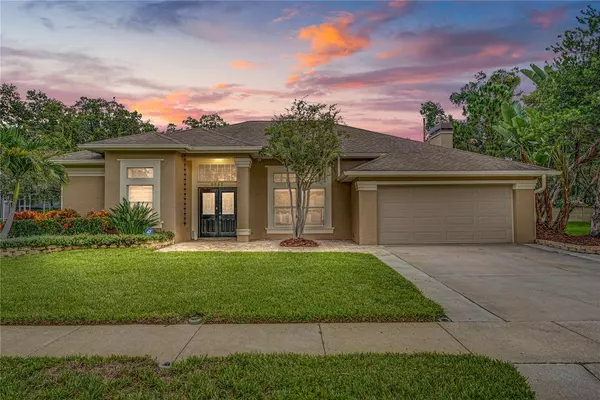For more information regarding the value of a property, please contact us for a free consultation.
9005 TARAWYND CT Odessa, FL 33556
Want to know what your home might be worth? Contact us for a FREE valuation!

Our team is ready to help you sell your home for the highest possible price ASAP
Key Details
Sold Price $600,000
Property Type Single Family Home
Sub Type Single Family Residence
Listing Status Sold
Purchase Type For Sale
Square Footage 3,280 sqft
Price per Sqft $182
Subdivision Wyndham Lake Sub Ph One
MLS Listing ID T3400826
Sold Date 01/07/23
Bedrooms 4
Full Baths 3
Construction Status Appraisal,Financing,Inspections
HOA Fees $41/ann
HOA Y/N Yes
Originating Board Stellar MLS
Year Built 1993
Annual Tax Amount $3,165
Lot Size 0.260 Acres
Acres 0.26
Property Description
**INTEREST RATE BUY-DOWN OFFERED!** The Sellers offer a one percent buy-down of the Buyer's interest rate for the first year with an acceptable offer and the use of the Sellers' preferred lender. Pool table and gym equipment included in this special offer!! Come see this this lovely, remodeled home in the sought-after Steinbrenner school district. It's immaculate and move-in ready! You will enjoy the peace and tranquility of your oversized, .26 acre lot, tucked away in a quiet cul-de-sac. There is something for everyone in this entertainer's dream! As you enter through the double front doors with their leaded glass inserts, notice the light-filled dining room with its tray ceiling to your right. The spacious owners' suite, with two walk-in closets and bathroom with the perfect window spot for a chaise lounge, is directly opposite. A three-way split bedroom arrangement provides privacy for all. The cozy family room has a wood-burning fireplace and is open to the kitchen, where you'll find white cabinets, black granite counters and stainless appliances. Don't miss the walk-in pantry with solid shelving. Down the hallway off the family room are two bedrooms, and a full bathroom with a solar tube to keep it bright without using your electricity! The spacious laundry room has built-in cabinets and a desk area, plus another solar tube and a built-in ironing board with an electrical outlet! Just off the laundry room is the expansive, 570 square foot game room. The current owners have it filled with fun toys for their family but let your imagination run wild with how it would best suit you! Off the back of this room is another bedroom, a full bathroom, and a gym, complete with rubber floor mats, a large mirror, and its own external door. The screened, brick paver patio offers extended entertaining space for you and a view of your luscious lawn. An 8' x 10' Rubbermaid storage shed sits on a concrete pad outside the door to the gym for all of your extra storage needs. The two A/C units are 3 years old and the 2 water heaters are 5 years old. Everything you need is nearby - schools, shopping, entertainment, the airport - and minutes to Gunn Highway, State Road 54 and the Veteran's Expressway!
Location
State FL
County Hillsborough
Community Wyndham Lake Sub Ph One
Zoning ASC-1
Rooms
Other Rooms Attic, Bonus Room, Breakfast Room Separate, Den/Library/Office, Family Room, Formal Dining Room Separate, Great Room, Inside Utility, Storage Rooms
Interior
Interior Features Built-in Features, Ceiling Fans(s), Crown Molding, Eat-in Kitchen, Split Bedroom, Stone Counters, Tray Ceiling(s), Walk-In Closet(s)
Heating Central
Cooling Central Air
Flooring Carpet, Tile, Wood
Fireplaces Type Family Room, Wood Burning
Fireplace true
Appliance Cooktop, Dishwasher, Disposal, Electric Water Heater, Microwave, Range, Refrigerator
Laundry Inside, Laundry Room
Exterior
Exterior Feature French Doors, Irrigation System, Sidewalk
Parking Features Driveway, Garage Door Opener
Garage Spaces 2.0
Community Features Deed Restrictions, Sidewalks
Utilities Available Cable Available, Electricity Available, Electricity Connected, Public, Sewer Available, Sewer Connected, Water Available
Roof Type Shingle
Porch Covered, Enclosed, Screened, Side Porch
Attached Garage true
Garage true
Private Pool No
Building
Lot Description Cul-De-Sac, Oversized Lot, Sidewalk, Street Dead-End, Paved
Entry Level One
Foundation Slab
Lot Size Range 1/4 to less than 1/2
Sewer Public Sewer
Water Public
Architectural Style Florida
Structure Type Block, Stucco, Wood Frame
New Construction false
Construction Status Appraisal,Financing,Inspections
Schools
Elementary Schools Hammond Elementary School
Middle Schools Martinez-Hb
High Schools Steinbrenner High School
Others
Pets Allowed Number Limit, Yes
Senior Community No
Ownership Fee Simple
Monthly Total Fees $41
Acceptable Financing Cash, Conventional, VA Loan
Membership Fee Required Required
Listing Terms Cash, Conventional, VA Loan
Num of Pet 3
Special Listing Condition None
Read Less

© 2025 My Florida Regional MLS DBA Stellar MLS. All Rights Reserved.
Bought with BHHS FLORIDA PROPERTIES GROUP



