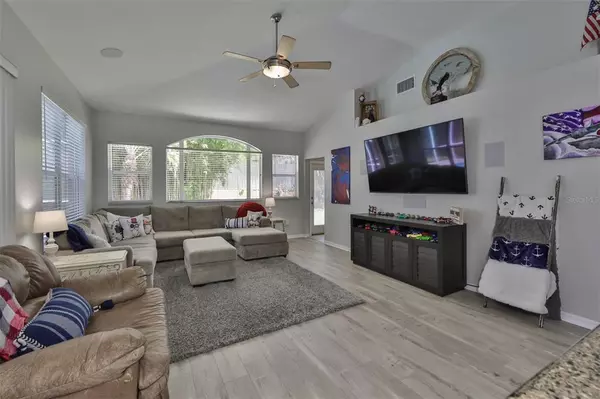For more information regarding the value of a property, please contact us for a free consultation.
1316 RIVERFIELD CT Valrico, FL 33596
Want to know what your home might be worth? Contact us for a FREE valuation!

Our team is ready to help you sell your home for the highest possible price ASAP
Key Details
Sold Price $545,000
Property Type Single Family Home
Sub Type Single Family Residence
Listing Status Sold
Purchase Type For Sale
Square Footage 2,493 sqft
Price per Sqft $218
Subdivision River Crossing Estates Ph 3
MLS Listing ID T3396412
Sold Date 09/15/22
Bedrooms 4
Full Baths 3
HOA Fees $18/ann
HOA Y/N Yes
Originating Board Stellar MLS
Year Built 1999
Annual Tax Amount $4,763
Lot Size 8,712 Sqft
Acres 0.2
Lot Dimensions 75x119
Property Description
If you know Valrico, then you know The Estates at River Crossing is one of the most sought-after communities! Welcome to 1316 Riverfield Ct on a beautiful cul de sac. This 4/3 pool and spa home with 3-car garage will WOW you from the moment you open the front door. The perfect spacious den welcomes you; set up a home office or design an epic play space for the little ones. The living room, the great room, and the master bedroom all overlook the pool and spa with sliding doors.
This unique floor plan has plenty of space for everyone with 3 separate private "wings" - The master bedroom and ensuite remodeled bath has his and her walk in closets, dual sinks with granite, large shower, and a garden tub. 2 bedrooms down one hallway with a shared full bathroom AND a 4th bedroom on the opposite side of the house with an additional full bathroom.
The kitchen is the hub of the entire home. Exquisite, smooth beveled granite countertops with breakfast bar and breakfast seating area. All stainless-steel appliances: Gas Range, French-door refrigerator, microwave, and a Bosch dishwasher. You also get a massive formal living room, a great room, and a formal dining room!
Let's step outside to the screened patio that houses the Pool and Jacuzzi. Ample space for loungers, a bar, or an outdoor seating area. Mature landscaping awaits you and the bamboo trees allow for full privacy from the rear neighbors. Outdoors is yet another generous space with a paver extended patio that allows plenty of room for a firepit.
So many upgrades throughout the home: The interior living room has a custom-built surround sound stereo system and installed WiFi mesh network hardware. The exterior has a video doorbell, outdoor cameras, 2 rain barrels and rain gutters. The garage has the gas water heater & HVAC system.
Additional home highlights include: brand new vinyl wood design planks - 2022, newer roof - 2019, HVAC - 2017.
A-rated schools, low HOA, no CDD, centrally located close to restaurants, shopping, I-75 and world class beaches!
Location
State FL
County Hillsborough
Community River Crossing Estates Ph 3
Zoning PD
Rooms
Other Rooms Den/Library/Office, Formal Dining Room Separate, Formal Living Room Separate, Great Room, Inside Utility
Interior
Interior Features Built-in Features, Ceiling Fans(s), High Ceilings, Solid Wood Cabinets, Stone Counters, Thermostat, Vaulted Ceiling(s), Walk-In Closet(s), Window Treatments
Heating Central, Heat Pump, Natural Gas
Cooling Central Air
Flooring Ceramic Tile, Vinyl
Fireplace false
Appliance Dishwasher, Disposal, Gas Water Heater, Microwave, Range, Refrigerator, Water Purifier
Laundry Inside, Laundry Room
Exterior
Exterior Feature Irrigation System, Private Mailbox, Rain Barrel/Cistern(s), Rain Gutters, Sidewalk, Sliding Doors
Parking Features Driveway, Garage Door Opener, Guest
Garage Spaces 3.0
Pool Gunite, In Ground, Lighting, Screen Enclosure
Community Features Golf, Park, Playground, Racquetball, Sidewalks, Tennis Courts
Utilities Available BB/HS Internet Available, Cable Available, Electricity Connected, Natural Gas Connected, Phone Available, Sewer Connected, Sprinkler Meter, Street Lights, Underground Utilities, Water Connected
Amenities Available Basketball Court, Park, Pickleball Court(s), Playground, Racquetball, Recreation Facilities, Tennis Court(s)
Roof Type Shingle
Porch Covered, Enclosed, Patio, Screened
Attached Garage true
Garage true
Private Pool Yes
Building
Lot Description Cul-De-Sac, In County, Sidewalk, Paved, Unincorporated
Entry Level One
Foundation Slab
Lot Size Range 0 to less than 1/4
Sewer Public Sewer
Water Public
Architectural Style Contemporary
Structure Type Block, Stucco
New Construction false
Schools
Elementary Schools Cimino-Hb
Middle Schools Burns-Hb
High Schools Bloomingdale-Hb
Others
Pets Allowed Yes
HOA Fee Include Common Area Taxes
Senior Community No
Ownership Fee Simple
Monthly Total Fees $18
Acceptable Financing Cash, Conventional, FHA, VA Loan
Membership Fee Required Required
Listing Terms Cash, Conventional, FHA, VA Loan
Special Listing Condition None
Read Less

© 2025 My Florida Regional MLS DBA Stellar MLS. All Rights Reserved.
Bought with SMITH & ASSOCIATES REAL ESTATE



