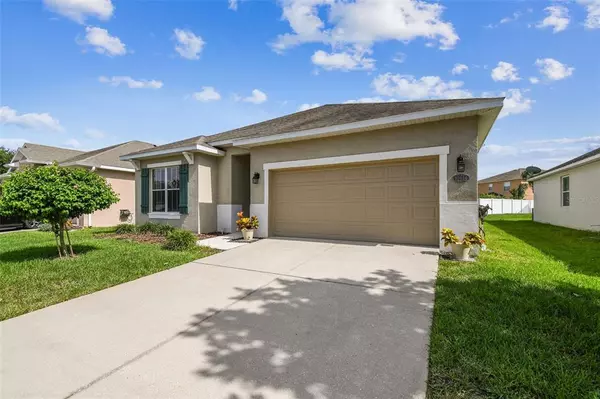For more information regarding the value of a property, please contact us for a free consultation.
30656 PALMERSTON PL Wesley Chapel, FL 33545
Want to know what your home might be worth? Contact us for a FREE valuation!

Our team is ready to help you sell your home for the highest possible price ASAP
Key Details
Sold Price $394,950
Property Type Single Family Home
Sub Type Single Family Residence
Listing Status Sold
Purchase Type For Sale
Square Footage 1,897 sqft
Price per Sqft $208
Subdivision Palm Cove Ph 02
MLS Listing ID T3381452
Sold Date 08/02/22
Bedrooms 3
Full Baths 2
Construction Status Inspections
HOA Fees $80/mo
HOA Y/N Yes
Originating Board Stellar MLS
Year Built 2006
Annual Tax Amount $1,535
Lot Size 6,098 Sqft
Acres 0.14
Property Description
Prepare to fall head over heels for this charming abode located in the heart of Wesley Chapel, in a community full of amenities with NO CDD's and LOW HOA's! This move-in ready home is nearly 1,900 sq. ft. with some favorite features including tray ceilings in the master bedroom, and a beautiful garden tub in the master bathroom. Plus a fully screen-in patio and a great sized kitchen with dazzling wood cabinetry. Some additional upgrades include enhanced light fixtures, newer HVAC (2018), 5 1/4" baseboards, and curved archways. This home is nestled in The Palm Cove community which includes trash, a beautiful community pool center, 3 playgrounds, 2 dog parks, a basketball court, and more! Located in Wesley Chapel, close proximity to shopping malls and the Tampa Premium Outlets. Better hurry, this alluring home won’t last long!
Location
State FL
County Pasco
Community Palm Cove Ph 02
Zoning MPUD
Interior
Interior Features Ceiling Fans(s), Crown Molding, Kitchen/Family Room Combo, Master Bedroom Main Floor, Solid Wood Cabinets, Split Bedroom, Thermostat, Tray Ceiling(s), Walk-In Closet(s)
Heating Central
Cooling Central Air
Flooring Carpet, Ceramic Tile, Vinyl
Fireplace false
Appliance Dishwasher, Dryer, Microwave, Range, Refrigerator, Washer
Laundry Laundry Room
Exterior
Exterior Feature Private Mailbox, Sidewalk, Sliding Doors, Sprinkler Metered
Garage Spaces 2.0
Community Features Playground, Pool
Utilities Available Cable Connected, Sewer Available, Sprinkler Meter, Water Available
Amenities Available Basketball Court, Playground, Pool
Roof Type Shingle
Attached Garage true
Garage true
Private Pool No
Building
Entry Level One
Foundation Slab
Lot Size Range 0 to less than 1/4
Sewer Public Sewer
Water Public
Structure Type Stucco
New Construction false
Construction Status Inspections
Others
Pets Allowed Breed Restrictions, Yes
HOA Fee Include Pool, Trash
Senior Community No
Ownership Fee Simple
Monthly Total Fees $80
Acceptable Financing Cash, Conventional, FHA, VA Loan
Membership Fee Required Required
Listing Terms Cash, Conventional, FHA, VA Loan
Special Listing Condition None
Read Less

© 2024 My Florida Regional MLS DBA Stellar MLS. All Rights Reserved.
Bought with JEFFREY GOULD REAL ESTATE LLC
GET MORE INFORMATION




