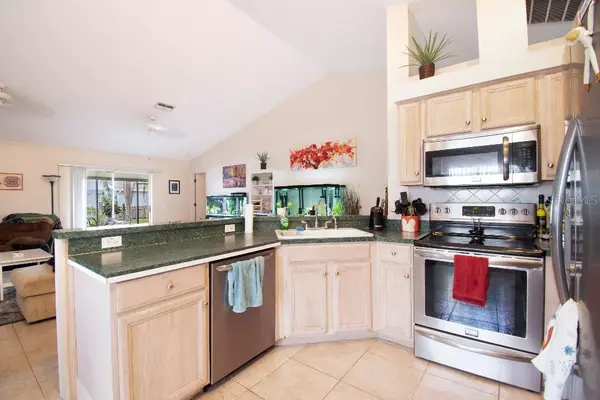For more information regarding the value of a property, please contact us for a free consultation.
4835 11TH AVENUE CIR E Bradenton, FL 34208
Want to know what your home might be worth? Contact us for a FREE valuation!

Our team is ready to help you sell your home for the highest possible price ASAP
Key Details
Sold Price $320,000
Property Type Single Family Home
Sub Type Single Family Residence
Listing Status Sold
Purchase Type For Sale
Square Footage 1,320 sqft
Price per Sqft $242
Subdivision Braden River Lakes Ph Vi
MLS Listing ID T3312819
Sold Date 09/20/21
Bedrooms 3
Full Baths 2
Construction Status Inspections
HOA Fees $20
HOA Y/N Yes
Year Built 1994
Annual Tax Amount $3,757
Lot Size 8,276 Sqft
Acres 0.19
Property Description
Beautiful 3/2 with expansive great room plan and water view coming through the front door. Cozy fireplace for cool winter nights and large lanai for outdoor living and extra eating space. Walking distance to to community pool, tennis court, picnic and play area, overlooking the Braden River. Also walking distance to grocery, restaurants, and retailers. Located only minutes from boat launch into the Braden River. This is the one you have been looking for. Plenty of room for a happy puppy in the fenced yard. Approx. 20 minute drive to Holmes Beach. Well kept community with HOA's under $600/yr!
Location
State FL
County Manatee
Community Braden River Lakes Ph Vi
Zoning PDP
Direction E
Rooms
Other Rooms Attic, Great Room, Inside Utility
Interior
Interior Features Cathedral Ceiling(s), Ceiling Fans(s), Eat-in Kitchen, High Ceilings, Kitchen/Family Room Combo, Open Floorplan, Split Bedroom, Thermostat, Vaulted Ceiling(s), Walk-In Closet(s)
Heating Central
Cooling Central Air
Flooring Ceramic Tile, Laminate
Fireplaces Type Wood Burning
Furnishings Unfurnished
Fireplace true
Appliance Dishwasher, Disposal, Dryer, Electric Water Heater, Ice Maker, Microwave, Range, Range Hood, Refrigerator, Washer, Water Purifier
Laundry Inside, Laundry Closet
Exterior
Exterior Feature Fence, Sliding Doors
Parking Features Garage Door Opener, Guest, On Street, Oversized
Garage Spaces 2.0
Community Features Deed Restrictions, Playground, Pool, Sidewalks, Tennis Courts, Waterfront
Utilities Available BB/HS Internet Available, Cable Available, Electricity Available, Electricity Connected, Fire Hydrant, Other, Public, Street Lights, Underground Utilities, Water Available
Amenities Available Fence Restrictions, Playground, Pool, Tennis Court(s), Vehicle Restrictions
Waterfront Description Lake
View Y/N 1
Water Access 1
Water Access Desc Lake,Limited Access
View Water
Roof Type Shingle
Porch Covered, Rear Porch, Screened
Attached Garage true
Garage true
Private Pool No
Building
Lot Description Cul-De-Sac, In County, Irregular Lot, Near Golf Course, Near Marina, Near Public Transit, Sidewalk, Paved
Story 1
Entry Level One
Foundation Slab
Lot Size Range 0 to less than 1/4
Sewer Public Sewer
Water Canal/Lake For Irrigation, Public
Structure Type Block,Stucco
New Construction false
Construction Status Inspections
Others
Pets Allowed Yes
HOA Fee Include Common Area Taxes,Pool,Management
Senior Community No
Pet Size Extra Large (101+ Lbs.)
Ownership Fee Simple
Monthly Total Fees $41
Acceptable Financing Cash, Conventional, FHA, VA Loan
Membership Fee Required Required
Listing Terms Cash, Conventional, FHA, VA Loan
Num of Pet 3
Special Listing Condition None
Read Less

© 2024 My Florida Regional MLS DBA Stellar MLS. All Rights Reserved.
Bought with KW SUNCOAST
GET MORE INFORMATION




