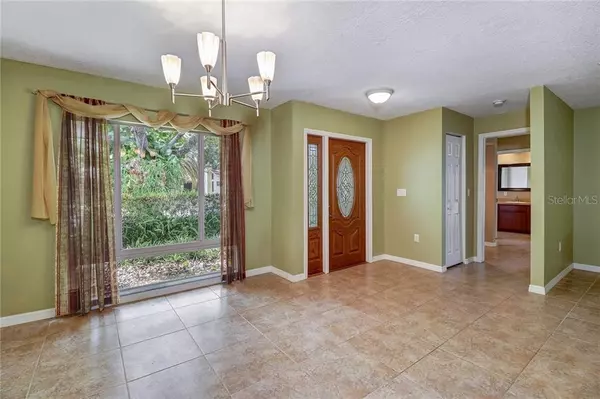For more information regarding the value of a property, please contact us for a free consultation.
2637 BURNTFORK DR Clearwater, FL 33761
Want to know what your home might be worth? Contact us for a FREE valuation!

Our team is ready to help you sell your home for the highest possible price ASAP
Key Details
Sold Price $362,500
Property Type Single Family Home
Sub Type Single Family Residence
Listing Status Sold
Purchase Type For Sale
Square Footage 1,979 sqft
Price per Sqft $183
Subdivision Northwood Estates-Tr C
MLS Listing ID U8090250
Sold Date 10/20/20
Bedrooms 3
Full Baths 2
HOA Y/N No
Year Built 1979
Annual Tax Amount $2,647
Lot Size 8,276 Sqft
Acres 0.19
Lot Dimensions 75x110
Property Description
Lovely home in the Northwood Estates Subdivision. This lovely home offers a split plan with three bedrooms and two bathrooms. Numerous updates through out. Ceramic tile throughout with a formal living room and formal dining room together and a family room off of the kitchen. Kitchen has beautiful all wood cabinetry, granite counter tops and a large island with room to eat. Spacious master bedroom with walk in closet, and dressing area, and master bath offers double sinks. Also includes closet pantry and an indoor laundry room off of the two car garage. You'll fall in love with the mature lush landscape overlooking a peaceful pond. The large screened enclosed lanai offers plenty of room to entertain, with sliders from both the living room and family room. Plenty of room for a pool, and no flood insurance required!
Location
State FL
County Pinellas
Community Northwood Estates-Tr C
Rooms
Other Rooms Family Room, Formal Dining Room Separate, Formal Living Room Separate, Inside Utility
Interior
Interior Features Ceiling Fans(s), Solid Wood Cabinets, Split Bedroom, Walk-In Closet(s)
Heating Central
Cooling Central Air
Flooring Carpet, Ceramic Tile
Furnishings Unfurnished
Fireplace false
Appliance Dishwasher, Disposal, Dryer, Electric Water Heater, Microwave, Range, Refrigerator, Washer
Laundry Inside
Exterior
Exterior Feature Irrigation System
Garage Spaces 2.0
Pool In Ground
Utilities Available Cable Available, Electricity Available, Phone Available
Waterfront Description Pond
View Y/N 1
Water Access 1
Water Access Desc Pond
View Trees/Woods, Water
Roof Type Shingle
Porch Covered, Screened
Attached Garage true
Garage true
Private Pool No
Building
Story 1
Entry Level One
Foundation Slab
Lot Size Range 0 to less than 1/4
Sewer Public Sewer
Water Public
Structure Type Block
New Construction false
Schools
Elementary Schools Leila G Davis Elementary-Pn
Middle Schools Safety Harbor Middle-Pn
High Schools Countryside High-Pn
Others
Senior Community No
Ownership Fee Simple
Acceptable Financing Cash, Conventional
Listing Terms Cash, Conventional
Special Listing Condition None
Read Less

© 2025 My Florida Regional MLS DBA Stellar MLS. All Rights Reserved.
Bought with DALTON WADE INC



