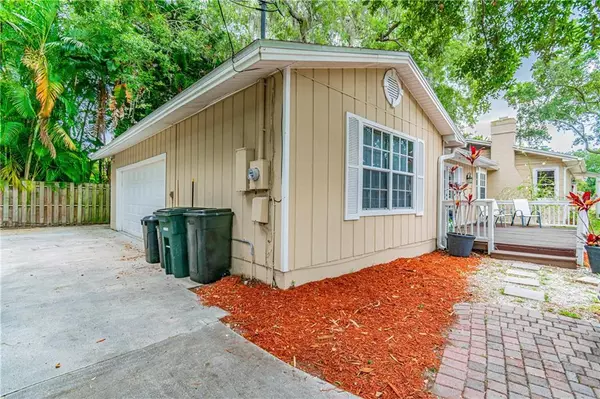For more information regarding the value of a property, please contact us for a free consultation.
1360 ORANGE AVE Belleair, FL 33756
Want to know what your home might be worth? Contact us for a FREE valuation!

Our team is ready to help you sell your home for the highest possible price ASAP
Key Details
Sold Price $300,000
Property Type Single Family Home
Sub Type Single Family Residence
Listing Status Sold
Purchase Type For Sale
Square Footage 2,016 sqft
Price per Sqft $148
Subdivision Bidwells Wildwood Park
MLS Listing ID U8086672
Sold Date 10/15/20
Bedrooms 3
Full Baths 2
Half Baths 1
Construction Status Appraisal,Financing,Inspections
HOA Y/N No
Year Built 1946
Annual Tax Amount $5,468
Lot Size 7,840 Sqft
Acres 0.18
Lot Dimensions 57x135
Property Description
My location couldn't be any better! I'm situated on a huge corner lot in Bidswell Park in the heart of Bellaire. From my front deck you can see the Belleair Golf Course and the Pinellas Trail is a block away. My family enjoyed walking the trail often and I'm going to miss them but looking forward to meeting my new owners. I have 3 BR/2.5 BA private split plan. Large open kitchen, granite countertops, glass block back splash, stainless appliances and even a gas cooktop. Kitchen overflows into huge family room with stone fireplace. Spacious master bedroom complete with 2 barn doors. Wait till you see the huge master closet! Spectacular master bath with huge tiled shower & seamless glass surround. Dining Room overlooks the treed brick patio. I've been told, I truly have it all including my easy access to area beaches and Belleair Boat Ramp.
Location
State FL
County Pinellas
Community Bidwells Wildwood Park
Interior
Interior Features Cathedral Ceiling(s), Ceiling Fans(s), Open Floorplan, Skylight(s), Split Bedroom, Thermostat, Walk-In Closet(s)
Heating Central, Electric
Cooling Central Air
Flooring Carpet, Ceramic Tile, Hardwood
Fireplace true
Appliance Cooktop, Dishwasher, Gas Water Heater, Range Hood
Laundry Inside, In Garage, Laundry Room
Exterior
Exterior Feature Fence, Irrigation System, Sidewalk
Garage Driveway, Garage Faces Side, Parking Pad
Garage Spaces 2.0
Fence Wood
Utilities Available Cable Connected, Electricity Connected, Fire Hydrant, Natural Gas Connected, Public, Sewer Connected
Waterfront false
Roof Type Shingle
Porch Deck, Patio
Attached Garage true
Garage true
Private Pool No
Building
Lot Description Corner Lot, City Limits, Level, Near Golf Course, Sidewalk, Paved
Story 1
Entry Level One
Foundation Crawlspace, Slab
Lot Size Range 0 to less than 1/4
Sewer Public Sewer
Water Public
Architectural Style Ranch
Structure Type Wood Frame
New Construction false
Construction Status Appraisal,Financing,Inspections
Others
Senior Community No
Ownership Fee Simple
Acceptable Financing Cash, Conventional
Listing Terms Cash, Conventional
Special Listing Condition None
Read Less

© 2024 My Florida Regional MLS DBA Stellar MLS. All Rights Reserved.
Bought with COLDWELL BANKER RESIDENTIAL
GET MORE INFORMATION




