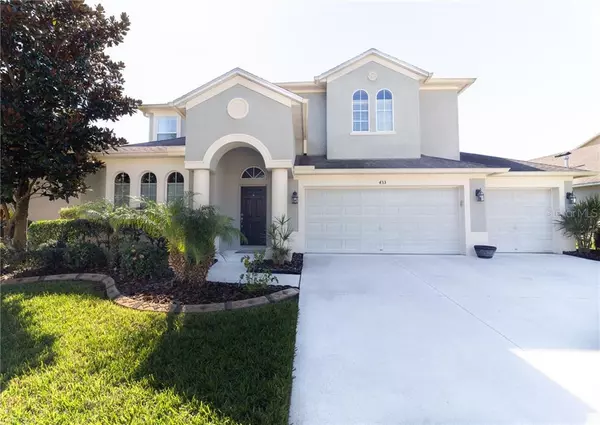For more information regarding the value of a property, please contact us for a free consultation.
433 WESTCHESTER HILLS LN Valrico, FL 33594
Want to know what your home might be worth? Contact us for a FREE valuation!

Our team is ready to help you sell your home for the highest possible price ASAP
Key Details
Sold Price $365,000
Property Type Single Family Home
Sub Type Single Family Residence
Listing Status Sold
Purchase Type For Sale
Square Footage 3,411 sqft
Price per Sqft $107
Subdivision Crosby Crossings
MLS Listing ID T3222437
Sold Date 03/13/20
Bedrooms 5
Full Baths 3
Construction Status Inspections
HOA Fees $120/mo
HOA Y/N Yes
Year Built 2011
Annual Tax Amount $4,600
Lot Size 7,840 Sqft
Acres 0.18
Lot Dimensions 68.52x117
Property Description
Don't miss the opportunity to own this meticulously maintained pool home located in the Crosby Crossing Community. This home was built by Standard Pacific and it was the Venetian model. The home is very spacious at 3,411 sqft with 5 bedrooms 3 bath with a large game room. Upon entering you'll immediately be greeted with natural light and tall ceilings. It's not hard to see the pride of ownership. The downstairs floor plan has a den/office at the front of the house overlooking the luscious landscape. The large, open kitchen features maple cabinetry with 42” uppers and granite countertops. The kitchen overlooks the spacious family room. The kitchen also has a cozy breakfast nook area with view of the pool. At the top of the stairs you walk into an oversized game room with plenty of space to spread out. Off the game room you'll find the master suite through French doors. The extra-large master suite has trey ceilings and is flooded with natural light. The Master bath features separate "his and her" sinks and granite countertops, garden tub with separate shower, and a huge walk-in closet. The private backyard is an oasis that everyone can enjoy. The screened lanai gives a quiet place to enjoy a cup of coffee in the morning or you can step outside the screened patio onto a paved area with a fire pit. During the warm summer days, the family can enjoy the pool. This house surely won't disappoint so call today for your private showing.
Location
State FL
County Hillsborough
Community Crosby Crossings
Zoning PD
Interior
Interior Features Ceiling Fans(s), High Ceilings, Solid Surface Counters, Tray Ceiling(s), Walk-In Closet(s)
Heating Central, Propane
Cooling Central Air
Flooring Carpet, Ceramic Tile
Furnishings Unfurnished
Fireplace false
Appliance Dishwasher, Disposal, Dryer, Microwave, Range, Refrigerator, Washer
Laundry Inside, Laundry Room
Exterior
Exterior Feature Fence, Irrigation System
Parking Features Garage Door Opener
Garage Spaces 3.0
Pool Child Safety Fence, Gunite, In Ground, Lighting, Salt Water, Screen Enclosure
Utilities Available Cable Connected, Electricity Connected
Roof Type Shingle
Porch Covered, Enclosed, Screened
Attached Garage true
Garage true
Private Pool Yes
Building
Lot Description Sidewalk
Story 2
Entry Level Two
Foundation Slab
Lot Size Range Up to 10,889 Sq. Ft.
Builder Name Standard Pacific
Sewer Public Sewer
Water Public
Structure Type Block
New Construction false
Construction Status Inspections
Schools
Elementary Schools Valrico-Hb
Middle Schools Mann-Hb
High Schools Brandon-Hb
Others
Pets Allowed Yes
Senior Community No
Ownership Fee Simple
Monthly Total Fees $120
Acceptable Financing Cash, Conventional, FHA, VA Loan
Membership Fee Required Required
Listing Terms Cash, Conventional, FHA, VA Loan
Special Listing Condition None
Read Less

© 2025 My Florida Regional MLS DBA Stellar MLS. All Rights Reserved.
Bought with KELLER WILLIAMS TAMPA PROP.



