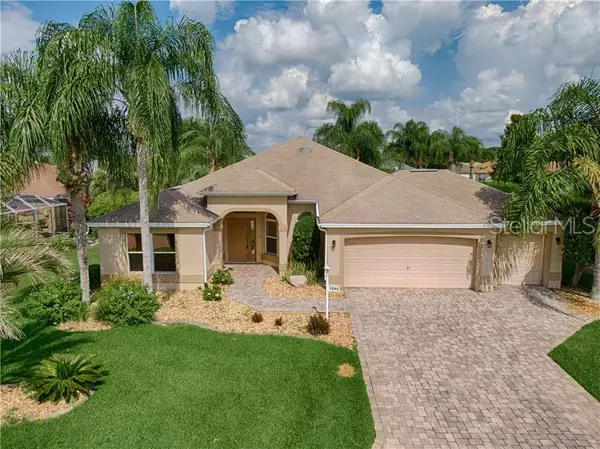For more information regarding the value of a property, please contact us for a free consultation.
7262 SE 172ND LEGACY LN The Villages, FL 32162
Want to know what your home might be worth? Contact us for a FREE valuation!

Our team is ready to help you sell your home for the highest possible price ASAP
Key Details
Sold Price $290,000
Property Type Single Family Home
Sub Type Single Family Residence
Listing Status Sold
Purchase Type For Sale
Square Footage 2,163 sqft
Price per Sqft $134
Subdivision The Villages
MLS Listing ID G5016629
Sold Date 07/16/19
Bedrooms 3
Full Baths 2
Construction Status Financing,Inspections
HOA Y/N No
Year Built 2003
Annual Tax Amount $4,151
Lot Size 6,098 Sqft
Acres 0.14
Lot Dimensions 74x84
Property Description
Beautiful Magnolia/Gardenia Model home with a GOLF CART GARAGE! It features 3 bedrooms (front room doesn't have a closet) 2 baths with 2165 +/- Sq ft under air including enclosed Florida room. The entry way, kitchen, baths and laundry rooms have like new ceramic tile. The living and dining rooms plus the bedrooms have carpet BUT it was installed over engineered wood floors. The Kitchen is nicely upgraded with gorgeous granite, tile back splash, Stainless steel appliances and a Large Solar Tube. It has Oak Cabinets with pullouts and a built in pantry. There is a second large solar tube for natural light between the Living/Dining rooms. The master suite offers access through sliding glass doors to the enclosed Florida room, His and Her walk in closets, His and her vanity as well as a large linen closet. The shower and commode area are separated by a pocket door. The low bond balance is $4,136.02, The Bond debt annual payment is $459.85 The bond maintenance annual payment is $568.81. Situated in a wonderful location close to Nancy Lopez, Shopping, The VA clinic and Restaurants!! Seller is offering a Home Warranty through AHS!
Location
State FL
County Marion
Community The Villages
Zoning RES
Interior
Interior Features Ceiling Fans(s), High Ceilings, Living Room/Dining Room Combo, Open Floorplan, Solid Surface Counters, Split Bedroom, Tray Ceiling(s), Walk-In Closet(s)
Heating Central
Cooling Central Air
Flooring Carpet, Ceramic Tile
Fireplace false
Appliance Dishwasher, Disposal, Dryer, Microwave, Range, Refrigerator, Washer
Exterior
Exterior Feature Irrigation System
Parking Features Golf Cart Garage
Garage Spaces 2.0
Utilities Available Cable Available
Roof Type Shingle
Attached Garage true
Garage true
Private Pool No
Building
Entry Level One
Foundation Slab
Lot Size Range Up to 10,889 Sq. Ft.
Sewer Public Sewer
Water None
Architectural Style Contemporary
Structure Type Block,Stucco,Wood Frame
New Construction false
Construction Status Financing,Inspections
Others
Senior Community Yes
Ownership Fee Simple
Monthly Total Fees $159
Acceptable Financing Cash, Conventional, FHA, VA Loan
Listing Terms Cash, Conventional, FHA, VA Loan
Special Listing Condition None
Read Less

© 2025 My Florida Regional MLS DBA Stellar MLS. All Rights Reserved.
Bought with BERKSHIRE HATHAWAY-VILLAGES



