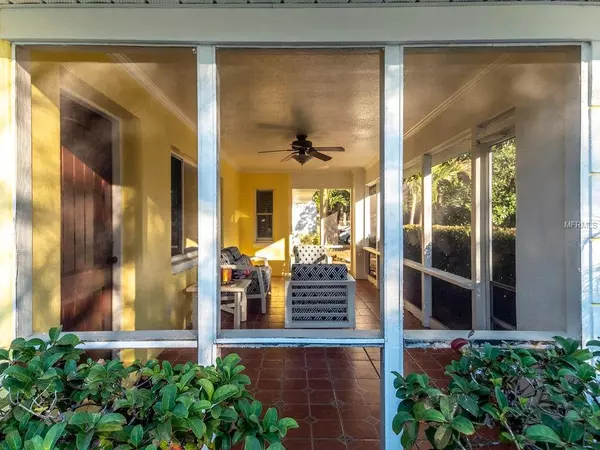For more information regarding the value of a property, please contact us for a free consultation.
2908 7TH AVE W Bradenton, FL 34205
Want to know what your home might be worth? Contact us for a FREE valuation!

Our team is ready to help you sell your home for the highest possible price ASAP
Key Details
Sold Price $287,000
Property Type Single Family Home
Sub Type Single Family Residence
Listing Status Sold
Purchase Type For Sale
Square Footage 1,752 sqft
Price per Sqft $163
Subdivision J K Singeltary Sub
MLS Listing ID A4424973
Sold Date 08/26/19
Bedrooms 3
Full Baths 2
Construction Status Financing,Inspections
HOA Y/N No
Year Built 1953
Annual Tax Amount $1,510
Lot Size 10,890 Sqft
Acres 0.25
Lot Dimensions 77x140
Property Description
Motivated seller offering a 1/4 acre with fenced yard and no HOA or deed restrictions. 3/2 plus Florida room, indoor laundry, and full tiki bar. Totally updated with stranded bamboo floors throughout, new paint inside and out, new AC, all new duct work, new on-demand tankless hot water heater, new garage doors and openers, along with new garage roof. This pristine single story home open floor plan offers endless possibilities with an ample sized screened-in front porch overlooking a quiet street. The large family room is anchored with a wood burning fireplace and over-sized windows. An open dining room and large kitchen island make entertaining a breeze! The kitchen is generously sized featuring stainless steel appliances and rich wood cabinets. A large Florida room features beautiful glass double pocket doors and tongue-and-groove ceilings. Imagine walking out your back door and leaving all your worries behind as you relax in your hammock under the private tiki overlooking the fenced-in backyard. At the end of a fun filled day, retire to your serene master retreat complete with large walk-in shower and dual closets. The over-sized two car garage is a handyman's haven with lots of storage, work space, and a utility sink. No flood insurance required! Walking distance to great schools and award winning beaches nearby!
Location
State FL
County Manatee
Community J K Singeltary Sub
Zoning R1C
Direction W
Rooms
Other Rooms Florida Room, Inside Utility
Interior
Interior Features Ceiling Fans(s), Crown Molding, Eat-in Kitchen, Living Room/Dining Room Combo, Open Floorplan, Solid Wood Cabinets
Heating Electric
Cooling Central Air
Flooring Bamboo, Ceramic Tile
Fireplaces Type Wood Burning
Fireplace true
Appliance Dishwasher, Dryer, Microwave, Range, Refrigerator, Tankless Water Heater, Washer
Laundry Inside, Laundry Room
Exterior
Exterior Feature Fence, Irrigation System, Lighting, Rain Gutters, Storage
Garage Spaces 2.0
Utilities Available Cable Available, Electricity Connected
Waterfront false
View Park/Greenbelt
Roof Type Shingle
Porch Covered, Front Porch, Rear Porch, Screened
Attached Garage false
Garage true
Private Pool No
Building
Lot Description City Limits, Level, Paved
Entry Level One
Foundation Slab
Lot Size Range Up to 10,889 Sq. Ft.
Sewer Public Sewer
Water Public, Well
Architectural Style Ranch
Structure Type Block
New Construction false
Construction Status Financing,Inspections
Schools
Elementary Schools Ballard Elementary
Middle Schools W.D. Sugg Middle
High Schools Manatee High
Others
Senior Community No
Ownership Fee Simple
Acceptable Financing Cash, Conventional, FHA, VA Loan
Membership Fee Required None
Listing Terms Cash, Conventional, FHA, VA Loan
Special Listing Condition None
Read Less

© 2024 My Florida Regional MLS DBA Stellar MLS. All Rights Reserved.
Bought with EXIT SUNSET REALTY
GET MORE INFORMATION




