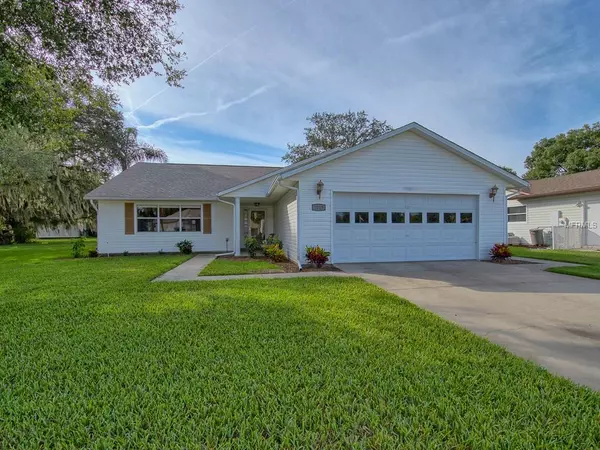For more information regarding the value of a property, please contact us for a free consultation.
2219 ORKNEY DR Leesburg, FL 34788
Want to know what your home might be worth? Contact us for a FREE valuation!

Our team is ready to help you sell your home for the highest possible price ASAP
Key Details
Sold Price $179,000
Property Type Single Family Home
Sub Type Single Family Residence
Listing Status Sold
Purchase Type For Sale
Square Footage 1,919 sqft
Price per Sqft $93
Subdivision Scottish Highlands Condo Ph V
MLS Listing ID G5008997
Sold Date 12/24/18
Bedrooms 2
Full Baths 2
Construction Status Financing,Inspections
HOA Fees $145/mo
HOA Y/N Yes
Year Built 1990
Annual Tax Amount $800
Lot Size 8,276 Sqft
Acres 0.19
Lot Dimensions 75x119x77x101
Property Description
IMMACULATE UPDATED 3 BEDROOM HIGHLANDER WITH BRAND NEW ROOF, UPDATED KITCHEN WITH STAINLESS STEEL APPLIANCES, NEW WELL PUMP, UPDATED BATHS AND FLOORING. THIS 3 BEDROOM WITH OVERSIZED 2 CAR GARAGE HAS IT ALL AND NO REAR NEIGHBORS. CATHEDRAL CEILINGS, CUSTOM WINDOW TREATMENTS WITH ADDITIONAL HIDDEN BLINDS. LARGE LIVING/DINING ROOM WHICH HAS NICE CARPET. KITCHEN HAS LOADS OF CABINETRY WITH NEWER CABINET FRONTS, AND COUNTERTOPS, SINK OVERLOOKS DEN. SPLIT BEDROOM PLAN. GLASSED IN FLORIDA ROOM WHICH IS UNDER HEAT AND AIR. MASTER BEDROOM IS UPDATED WITH NEWER TOILET, CABINETRY AND LIGHTING FIXTURE., WALK-IN SHOWER AND WALK-IN CLOSET. HALL CLOSET HAS HOOKUP TO ACTUALLY MOVE YOUR WASHER AND DRYER INSIDE. LARGE EXPANDED GARAGE WITH NEWER SERVICE DOOR, LAUNDRY TUB, PULL DOWN STAIRS, GUTTERS, UNDER TERMITE BOND. HURRY THIS ONE WILL NOT LAST LONG!! AND ALL FURNITURE STAYS!
Location
State FL
County Lake
Community Scottish Highlands Condo Ph V
Zoning R-6
Rooms
Other Rooms Den/Library/Office, Florida Room
Interior
Interior Features Cathedral Ceiling(s), Ceiling Fans(s), Eat-in Kitchen, Open Floorplan, Split Bedroom, Vaulted Ceiling(s), Walk-In Closet(s), Window Treatments
Heating Central
Cooling Central Air
Flooring Carpet, Ceramic Tile, Laminate
Furnishings Furnished
Fireplace false
Appliance Dryer, Microwave, Range, Refrigerator, Washer
Exterior
Exterior Feature Irrigation System, Rain Gutters
Garage Garage Door Opener, Open, Oversized
Garage Spaces 2.0
Community Features Association Recreation - Owned, Buyer Approval Required, Deed Restrictions, Golf Carts OK, Pool, Tennis Courts
Utilities Available Cable Available, Cable Connected, Electricity Available, Electricity Connected, Natural Gas Connected, Public, Sewer Available, Sewer Connected, Sprinkler Well, Water Available
Amenities Available Cable TV, Clubhouse, Lobby Key Required, Pool, Recreation Facilities, Shuffleboard Court, Storage, Tennis Court(s), Vehicle Restrictions
Waterfront false
View Trees/Woods
Roof Type Shingle
Porch Enclosed
Attached Garage true
Garage true
Private Pool No
Building
Lot Description In County, Level, Paved
Foundation Slab
Lot Size Range Up to 10,889 Sq. Ft.
Sewer Private Sewer
Water Public
Architectural Style Other
Structure Type Siding,Wood Frame
New Construction false
Construction Status Financing,Inspections
Others
Pets Allowed Yes
HOA Fee Include Cable TV,Common Area Taxes,Pool,Escrow Reserves Fund,Fidelity Bond,Management,Pool,Recreational Facilities,Sewer
Senior Community Yes
Pet Size Medium (36-60 Lbs.)
Ownership Fee Simple
Acceptable Financing Cash, Conventional
Membership Fee Required Required
Listing Terms Cash, Conventional
Num of Pet 2
Special Listing Condition None
Read Less

© 2024 My Florida Regional MLS DBA Stellar MLS. All Rights Reserved.
Bought with ERA GRIZZARD REAL ESTATE
GET MORE INFORMATION




