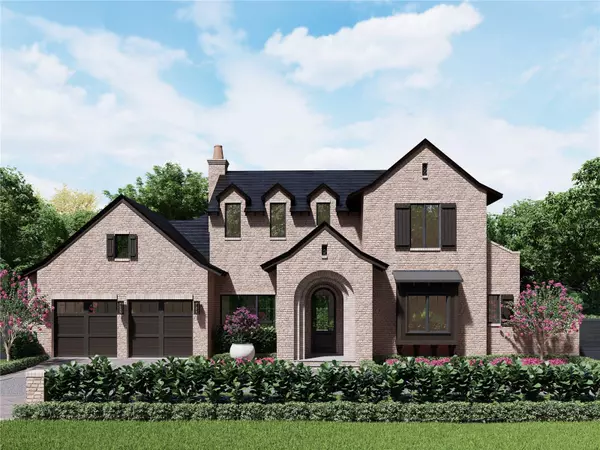702 VIA BELLA Winter Park, FL 32789
UPDATED:
01/22/2025 10:02 AM
Key Details
Property Type Single Family Home
Sub Type Single Family Residence
Listing Status Active
Purchase Type For Sale
Square Footage 3,720 sqft
Price per Sqft $1,209
Subdivision Palmer Ave Lakeside Prop
MLS Listing ID O6273466
Bedrooms 5
Full Baths 5
Half Baths 1
HOA Y/N No
Originating Board Stellar MLS
Year Built 2025
Annual Tax Amount $12,741
Lot Size 10,018 Sqft
Acres 0.23
Lot Dimensions 100 x 102
Property Description
This exceptional residence, designed with European English Tudor-inspired architecture, offers the perfect blend of timeless charm and modern luxury. Close to Park Avenue, the home is crafted by Winter Park Design and Floridian Custom Homes, with interiors curated by Brianna Michelle Interior Design and landscape & pool design by Signature Landscape.
Every detail of this home has been meticulously planned, from the handcrafted cabinetry to the luxurious natural stone and quartz countertops. Custom woodwork throughout the main living areas and master suite exudes craftsmanship and sophistication. Wide-plank European oak flooring and natural stone accents add warmth and elegance to every room. Details, details, details!
Exterior Features:?The home's striking exterior features an authentic clay brick façade, smooth steel trowel stucco, and exposed wide-beam rafters and tails. Enjoy the beauty of exposed tongue-and-groove decking and a tile roof, paired with Anderson clad windows and custom mahogany doors. Additional highlights include seamless gutters, brick and natural stone pavers, and an attached brick-clad cabana. The outdoor space includes a custom-tiled heated pool with therapy jets, lounging areas, a privacy wall, custom gates, and expertly designed landscaping that ensures ultimate privacy and beauty.
Gourmet Kitchen: Designed for the most discerning chefs, the kitchen features custom furniture-grade cabinetry, a La Cornue range, a custom copper hood, and top-of-the-line Thermador refrigerator and freezer columns. The space also boasts beverage drawers and a spacious back kitchen/pantry, providing ample storage and functionality. Every inch of this kitchen has been carefully crafted to impress.
Master Suite Retreat: The master suite serves as a serene escape, featuring custom woodwork, a cozy sitting area, and stunning wood floors. The master bathroom is equally luxurious, with marble finishes, custom cabinetry, and a spacious walk-in closet designed for the most refined tastes.
Additional Features:
* 3,720 SF of A/C space
* Four spacious bedroom suites
* Private study with a full bathroom (can function as a 5th bedroom or nursery)
* Upstairs loft/bonus room
* Large two-car garage
* Separate mudroom and back kitchen/pantry
* Open great room for seamless entertaining
This brand new custom home offers the ultimate Winter Park lifestyle in one of the area's most sought-after neighborhoods, with easy access to Park Avenue and a thoughtfully designed layout that combines modern convenience with old-world charm.
The perfect home for those seeking luxurious living and refined elegance.
Location
State FL
County Orange
Community Palmer Ave Lakeside Prop
Zoning R-1AA
Rooms
Other Rooms Attic, Bonus Room, Den/Library/Office, Formal Dining Room Separate, Great Room, Inside Utility
Interior
Interior Features Cathedral Ceiling(s), Kitchen/Family Room Combo, Open Floorplan, Primary Bedroom Main Floor, Solid Surface Counters, Solid Wood Cabinets, Split Bedroom, Stone Counters, Thermostat, Walk-In Closet(s)
Heating Central, Electric, Heat Pump, Zoned
Cooling Central Air, Humidity Control, Zoned
Flooring Marble, Tile, Wood
Fireplace false
Appliance Dishwasher, Disposal, Dryer, Exhaust Fan, Freezer, Gas Water Heater, Microwave, Range, Range Hood, Refrigerator, Washer
Laundry Common Area, Electric Dryer Hookup, Laundry Room, Washer Hookup
Exterior
Exterior Feature Dog Run, French Doors, Garden, Irrigation System, Lighting, Private Mailbox, Rain Gutters, Sprinkler Metered
Parking Features Driveway, Garage Door Opener, Ground Level, On Street, Oversized, Parking Pad
Garage Spaces 2.0
Fence Masonry
Pool Deck, Gunite, Heated, In Ground, Salt Water, Self Cleaning, Tile
Utilities Available BB/HS Internet Available, Cable Connected, Electricity Connected, Fire Hydrant, Propane, Sewer Connected, Sprinkler Meter, Street Lights, Underground Utilities, Water Connected
Water Access Yes
Water Access Desc Lake,Lake - Chain of Lakes
View Garden, Pool
Roof Type Metal,Tile
Porch Covered, Enclosed, Front Porch, Rear Porch
Attached Garage true
Garage true
Private Pool Yes
Building
Lot Description Cul-De-Sac, City Limits, Level, Oversized Lot, Paved
Story 2
Entry Level Two
Foundation Block, Brick/Mortar, Slab, Stem Wall
Lot Size Range 0 to less than 1/4
Builder Name Floridian Custom Homes
Sewer Public Sewer
Water Public
Architectural Style Custom, Tudor
Structure Type Block,Brick,Stucco,Wood Frame
New Construction true
Schools
Elementary Schools Lakemont Elem
Middle Schools Glenridge Middle
High Schools Winter Park High
Others
Pets Allowed Yes
Senior Community No
Ownership Fee Simple
Acceptable Financing Cash, Conventional
Listing Terms Cash, Conventional
Special Listing Condition None




