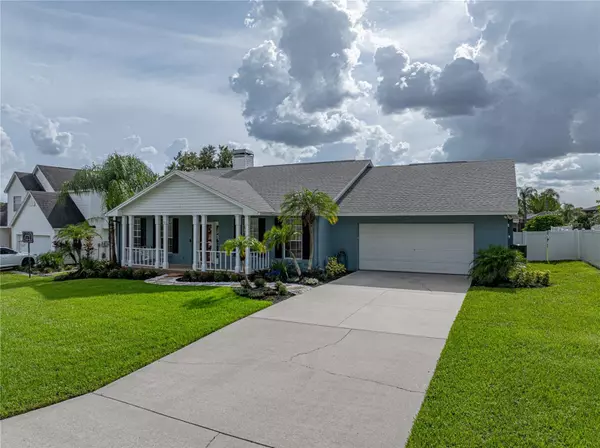5335 CLAY DR Lakeland, FL 33813
UPDATED:
11/20/2024 03:44 PM
Key Details
Property Type Single Family Home
Sub Type Single Family Residence
Listing Status Active
Purchase Type For Sale
Square Footage 2,014 sqft
Price per Sqft $203
Subdivision Scott Lake West
MLS Listing ID L4946216
Bedrooms 3
Full Baths 2
HOA Fees $300/ann
HOA Y/N Yes
Originating Board Stellar MLS
Year Built 1995
Annual Tax Amount $4,370
Lot Size 10,890 Sqft
Acres 0.25
Property Description
Enjoy the open floor plan throughout the main living area with shared family dining, providing ample room for relaxation and gatherings. The modern kitchen includes a large island, granite countertops with ample cabinets and storage, truly an ideal space for casual dining and meal preparation. The split bedroom layout ensures privacy, with the master suite separated from the other bedrooms. The master suite features a newly renovated, beautiful ensuite bath with double vanity, step-in shower and a garden tub, offering a perfect retreat. Also includes a large master walk-in closet that will be sure to please. This home includes a large dining room that can be utilized as an office, den or 2nd living room! From the family room you’ll exit through French doors leading to a abundant covered outdoor patio, with an extended screened in area overlooking you back fenced in yard, set up perfectly for entertaining, room for your fur babies to roam, or even for that pool you’d love to add!
Located in the highly sought-after Scott Lake area, this well-maintained property boasts beautiful landscaping and is conveniently close to local schools, shopping, and dining.
Location
State FL
County Polk
Community Scott Lake West
Interior
Interior Features Cathedral Ceiling(s), Ceiling Fans(s), Eat-in Kitchen, High Ceilings, Open Floorplan, Pest Guard System, Solid Surface Counters, Split Bedroom, Stone Counters, Thermostat, Vaulted Ceiling(s), Walk-In Closet(s), Window Treatments
Heating Central, Heat Pump
Cooling Central Air
Flooring Carpet, Ceramic Tile, Laminate, Vinyl
Fireplace true
Appliance Dishwasher, Disposal, Dryer, Electric Water Heater, Microwave, Range, Refrigerator, Washer
Laundry Inside, Laundry Room
Exterior
Exterior Feature French Doors, Irrigation System, Lighting, Private Mailbox, Rain Gutters, Sprinkler Metered
Garage Driveway, Garage Door Opener, Open
Garage Spaces 2.0
Fence Vinyl
Community Features Deed Restrictions, Gated Community - No Guard, Golf Carts OK
Utilities Available BB/HS Internet Available, Cable Available, Electricity Connected, Public, Sprinkler Meter, Underground Utilities, Water Connected
Waterfront false
Roof Type Shingle
Porch Covered, Enclosed, Front Porch, Other, Patio, Rear Porch, Screened
Attached Garage true
Garage true
Private Pool No
Building
Story 1
Entry Level One
Foundation Slab
Lot Size Range 1/4 to less than 1/2
Sewer Public Sewer
Water Public
Structure Type Block,Stucco
New Construction false
Schools
Elementary Schools Highland Grove Elem
Middle Schools Lakeland Highlands Middl
High Schools George Jenkins High
Others
Pets Allowed Yes
Senior Community No
Ownership Fee Simple
Monthly Total Fees $33
Acceptable Financing Cash, Conventional, FHA, VA Loan
Membership Fee Required Required
Listing Terms Cash, Conventional, FHA, VA Loan
Special Listing Condition None

GET MORE INFORMATION




