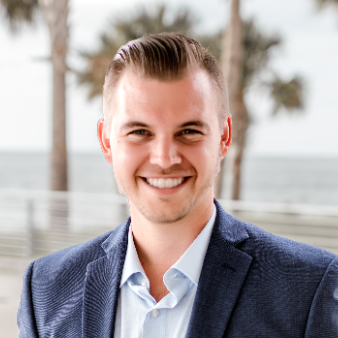Bought with PROPERTY SHOPPE OF CENTRAL FL
For more information regarding the value of a property, please contact us for a free consultation.
425 MORNINGSIDE DR Lakeland, FL 33803
Want to know what your home might be worth? Contact us for a FREE valuation!

Our team is ready to help you sell your home for the highest possible price ASAP
Key Details
Sold Price $685,000
Property Type Single Family Home
Sub Type Single Family Residence
Listing Status Sold
Purchase Type For Sale
Square Footage 3,008 sqft
Price per Sqft $227
Subdivision Casa Bella
MLS Listing ID L4954532
Sold Date 09/08/25
Bedrooms 3
Full Baths 3
Half Baths 1
HOA Y/N No
Year Built 1955
Annual Tax Amount $5,266
Lot Size 0.270 Acres
Acres 0.27
Property Sub-Type Single Family Residence
Source Stellar MLS
Property Description
HUGE PRICE REDUCTION!! This fabulous hidden gem has it all!! Just steps from iconic Lake Hollingsworth, with spectacular views from the front yard :) With over 3000SF of well appointed comfort, the possibilities for this home are endless. A generous open floor plan, wood floors, built ins, custom moldings, cabinetry and wallpapers, plantation shutters, whole home generator, new roof and spectacular back yard with an glissening inground pool- put this home over the top. This perfect location is close to everything, from walks around Lake Hollingsworth, to shopping and dining, downtown, Florida Southern College, Bonnet Springs park and all main thoroughfairs. There is nothing not to love about this remarkable property!!
Location
State FL
County Polk
Community Casa Bella
Area 33803 - Lakeland
Zoning RA-1
Interior
Interior Features Built-in Features, Ceiling Fans(s), Chair Rail, Coffered Ceiling(s), Crown Molding, Eat-in Kitchen, Kitchen/Family Room Combo, Living Room/Dining Room Combo, Open Floorplan, Primary Bedroom Main Floor, Solid Surface Counters, Solid Wood Cabinets, Stone Counters, Thermostat, Walk-In Closet(s), Wet Bar, Window Treatments
Heating Electric, Heat Pump, Natural Gas
Cooling Central Air, Zoned
Flooring Tile, Wood
Fireplaces Type Living Room, Wood Burning
Fireplace true
Appliance Convection Oven, Dishwasher, Disposal, Dryer, Exhaust Fan, Gas Water Heater, Ice Maker, Microwave, Other, Range, Refrigerator, Tankless Water Heater, Washer, Water Filtration System
Laundry Electric Dryer Hookup, Inside, Laundry Closet, Laundry Room, Washer Hookup
Exterior
Exterior Feature Awning(s), French Doors, Garden, Lighting, Private Mailbox, Sidewalk
Pool Deck
Community Features Street Lights
Utilities Available Cable Connected, Electricity Connected, Fire Hydrant, Natural Gas Connected, Phone Available, Public, Sewer Connected, Water Connected
View Y/N 1
View Water
Roof Type Shingle
Porch Deck, Front Porch, Patio, Rear Porch
Garage false
Private Pool Yes
Building
Entry Level One
Foundation Block
Lot Size Range 1/4 to less than 1/2
Sewer Public Sewer
Water Public
Structure Type Block
New Construction false
Others
Senior Community No
Ownership Fee Simple
Acceptable Financing Cash, Trade, FHA, VA Loan
Listing Terms Cash, Trade, FHA, VA Loan
Special Listing Condition None
Read Less

© 2025 My Florida Regional MLS DBA Stellar MLS. All Rights Reserved.
GET MORE INFORMATION


