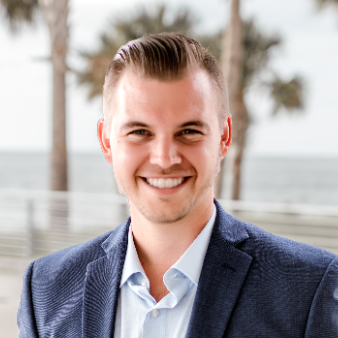Bought with ROBERTS REAL ESTATE INC
For more information regarding the value of a property, please contact us for a free consultation.
5409 SW 42ND PL Ocala, FL 34474
Want to know what your home might be worth? Contact us for a FREE valuation!

Our team is ready to help you sell your home for the highest possible price ASAP
Key Details
Sold Price $267,000
Property Type Single Family Home
Sub Type Single Family Residence
Listing Status Sold
Purchase Type For Sale
Square Footage 1,596 sqft
Price per Sqft $167
Subdivision Red Hawk
MLS Listing ID OM693827
Sold Date 09/05/25
Bedrooms 2
Full Baths 2
HOA Fees $75/mo
HOA Y/N Yes
Annual Recurring Fee 1926.96
Year Built 2005
Annual Tax Amount $1,688
Lot Size 8,712 Sqft
Acres 0.2
Lot Dimensions 69x125
Property Sub-Type Single Family Residence
Source Stellar MLS
Property Description
Welcome to this well laid out 2-bedroom, 2-bath home with an office/den, complete with French doors—perfect for working from home. Step inside to the spacious great room that flows seamlessly into the kitchen and dining areas, creating the perfect open-concept layout for entertaining. The kitchen is at the heart go the home and has all new appliances. Enjoy Florida living at its best with a large covered lanai and an additional concrete patio, offering plenty of space for outdoor relaxation. The backyard backs up to a community hedge, providing extra privacy. Located in a desirable gated community, you'll have access to top-notch amenities, including a large community pool, clubhouse, tennis courts, basketball courts, and a soccer field. This is a must-see—come experience it for yourself!
Location
State FL
County Marion
Community Red Hawk
Area 34474 - Ocala
Zoning PUD
Interior
Interior Features Ceiling Fans(s), Eat-in Kitchen, Open Floorplan, Split Bedroom, Window Treatments
Heating Electric, Heat Pump
Cooling Central Air
Flooring Carpet, Ceramic Tile
Furnishings Unfurnished
Fireplace false
Appliance Dishwasher, Dryer, Electric Water Heater, Microwave, Range, Refrigerator, Washer
Laundry Inside, Laundry Room
Exterior
Exterior Feature Sliding Doors
Garage Spaces 2.0
Community Features Deed Restrictions, Gated Community - No Guard, Street Lights
Utilities Available Cable Connected, Electricity Connected, Sewer Connected, Underground Utilities, Water Connected
Amenities Available Clubhouse, Fitness Center, Park, Playground, Pool, Recreation Facilities
Roof Type Shingle
Attached Garage true
Garage true
Private Pool No
Building
Story 1
Entry Level One
Foundation Slab
Lot Size Range 0 to less than 1/4
Sewer Public Sewer
Water Public
Structure Type Block,Stucco
New Construction false
Others
Pets Allowed Cats OK, Dogs OK
HOA Fee Include Common Area Taxes,Pool,Recreational Facilities
Senior Community No
Ownership Fee Simple
Monthly Total Fees $160
Acceptable Financing Cash, Conventional, FHA, VA Loan
Membership Fee Required Required
Listing Terms Cash, Conventional, FHA, VA Loan
Special Listing Condition None
Read Less

© 2025 My Florida Regional MLS DBA Stellar MLS. All Rights Reserved.
GET MORE INFORMATION


