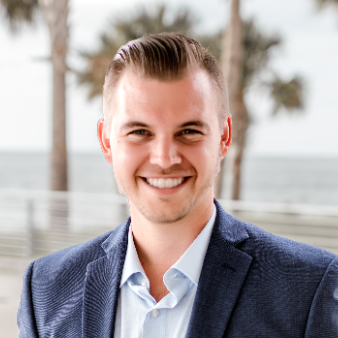Bought with APEX REALTY LLC
For more information regarding the value of a property, please contact us for a free consultation.
14 BURNING VIEW LN Palm Coast, FL 32137
Want to know what your home might be worth? Contact us for a FREE valuation!

Our team is ready to help you sell your home for the highest possible price ASAP
Key Details
Sold Price $425,000
Property Type Single Family Home
Sub Type Single Family Residence
Listing Status Sold
Purchase Type For Sale
Square Footage 2,130 sqft
Price per Sqft $199
Subdivision Indian Trails
MLS Listing ID FC307572
Sold Date 09/03/25
Bedrooms 4
Full Baths 2
Construction Status Completed
HOA Y/N No
Year Built 2025
Annual Tax Amount $570
Lot Size 10,018 Sqft
Acres 0.23
Property Sub-Type Single Family Residence
Source Stellar MLS
Property Description
This 4 Bedroom, 2 Bathroom home offers a spacious foyer leading to an open living space. The Living, Dining, and Kitchen areas are seamlessly connected. The kitchen island opens to a large living room, creating the perfect flow for entertaining. The dining are is adjacent, with views out to the covered porch. The owners suite with a walk-in closets and a luxurious en-suite bathroom featuring a double vanity, walk-in shower. The other three bedrooms are spacious, perfect for guests or a home office. Oversized 2-Car Garage has plenty of room for two vehicles plus additional space for storage, workout equipment, or even a workbench area. Large Covered Rear Porch is perfect for entertaining or relaxing outdoors, this porch could be spacious enough for outdoor furniture, a grill, and a dining area. Attic Storage provides additional storage space for seasonal items, files, or anything you need to keep out of the way but easily accessible
Location
State FL
County Flagler
Community Indian Trails
Area 32137 - Palm Coast
Zoning SFR3
Interior
Interior Features Ceiling Fans(s), Kitchen/Family Room Combo, Open Floorplan, Primary Bedroom Main Floor, Solid Surface Counters, Solid Wood Cabinets, Split Bedroom, Thermostat
Heating Heat Pump
Cooling Central Air
Flooring Luxury Vinyl
Fireplace false
Appliance Dishwasher, Disposal, Microwave, Range, Refrigerator
Laundry Inside, Laundry Room
Exterior
Exterior Feature Other
Garage Spaces 2.0
Utilities Available Cable Available, Electricity Connected, Phone Available, Sewer Connected, Water Connected
Roof Type Shingle
Attached Garage true
Garage true
Private Pool No
Building
Entry Level One
Foundation Slab
Lot Size Range 0 to less than 1/4
Sewer Holding Tank
Water Public
Structure Type Block,Stucco
New Construction true
Construction Status Completed
Others
Senior Community No
Ownership Fee Simple
Special Listing Condition None
Read Less

© 2025 My Florida Regional MLS DBA Stellar MLS. All Rights Reserved.
GET MORE INFORMATION


