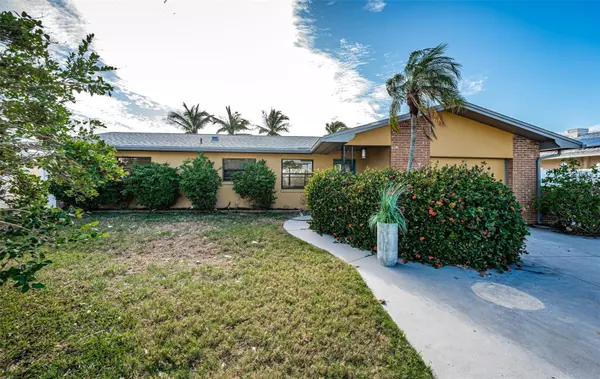For more information regarding the value of a property, please contact us for a free consultation.
12000 6TH ST E Treasure Island, FL 33706
Want to know what your home might be worth? Contact us for a FREE valuation!

Our team is ready to help you sell your home for the highest possible price ASAP
Key Details
Sold Price $775,000
Property Type Single Family Home
Sub Type Single Family Residence
Listing Status Sold
Purchase Type For Sale
Square Footage 1,489 sqft
Price per Sqft $520
Subdivision Capri Isle Sub
MLS Listing ID TB8322138
Sold Date 12/23/24
Bedrooms 3
Full Baths 2
Construction Status No Contingency
HOA Y/N No
Originating Board Stellar MLS
Year Built 1964
Annual Tax Amount $13,273
Lot Size 8,276 Sqft
Acres 0.19
Lot Dimensions 70x120
Property Description
FULLY REMEDIATED AND READY FOR YOUR RENOVATION! Located in highly desired Capri Isle, this waterfront home is ideally situated on protected water within a short boating distance of Johns Pass and the Gulf of Mexico. Included, you'll note the before and after pictures; you'll see that this home was a very attractive residence (with lots of privacy on both sides). With reasonable efforts, you can again make it a gorgeous place to live! The home offers 3 bedrooms, 2 baths (owner's bedroom is en suite with full bath) and a terrific Pebbletech pool and spa with a fine paver deck. Updated seawall supports a boat dock and lift, and a step-down platform for kayaks and paddleboards. Capri Isle is an outstanding boating community that is very walk-able, with its own playground, park, ball field and tennis courts. From here, you'll enjoy an easy walk to the white sand beaches of Treasure Island, and the city's fabulous dining, shopping and entertainment. The delightful dining and shopping experiences of Johns Pass Village are also within walking distance. This is an outstanding value in a wonderful boating location. Dimensions are estimates. Buyer to verify all dimensions.
Location
State FL
County Pinellas
Community Capri Isle Sub
Zoning AE
Direction E
Rooms
Other Rooms Attic, Formal Dining Room Separate, Great Room
Interior
Interior Features Ceiling Fans(s), Kitchen/Family Room Combo, Open Floorplan, Split Bedroom, Thermostat
Heating Central, Electric
Cooling Central Air
Flooring Terrazzo, Tile
Fireplace false
Appliance Other
Laundry In Garage
Exterior
Exterior Feature Irrigation System, Lighting, Private Mailbox, Rain Gutters
Parking Features Driveway, Garage Door Opener
Garage Spaces 1.0
Fence Fenced, Masonry, Vinyl
Pool Deck, Gunite, In Ground, Lighting, Tile
Community Features Deed Restrictions, Dog Park, Golf Carts OK, Irrigation-Reclaimed Water, Park, Playground, Tennis Courts
Utilities Available BB/HS Internet Available, Cable Available, Cable Connected, Electricity Available, Electricity Connected, Fire Hydrant, Propane, Public, Sewer Available, Sewer Connected, Sprinkler Recycled, Street Lights, Water Available, Water Connected
Amenities Available Park, Pickleball Court(s), Playground, Tennis Court(s)
Waterfront Description Canal - Saltwater
View Y/N 1
Water Access 1
Water Access Desc Bay/Harbor,Beach,Canal - Saltwater,Gulf/Ocean,Gulf/Ocean to Bay,Intracoastal Waterway
View Water
Roof Type Shingle
Porch Deck, Front Porch, Patio, Rear Porch
Attached Garage true
Garage true
Private Pool Yes
Building
Lot Description Flood Insurance Required, FloodZone, City Limits, In County, Landscaped, Near Marina, Near Public Transit, Paved
Entry Level One
Foundation Slab
Lot Size Range 0 to less than 1/4
Sewer Public Sewer
Water Public
Architectural Style Custom
Structure Type Block,Stucco
New Construction false
Construction Status No Contingency
Schools
Elementary Schools Azalea Elementary-Pn
Middle Schools Azalea Middle-Pn
High Schools Boca Ciega High-Pn
Others
Pets Allowed Cats OK, Dogs OK, Yes
Senior Community No
Ownership Fee Simple
Acceptable Financing Cash, Conventional
Listing Terms Cash, Conventional
Special Listing Condition None
Read Less

© 2025 My Florida Regional MLS DBA Stellar MLS. All Rights Reserved.
Bought with LPT REALTY LLC



