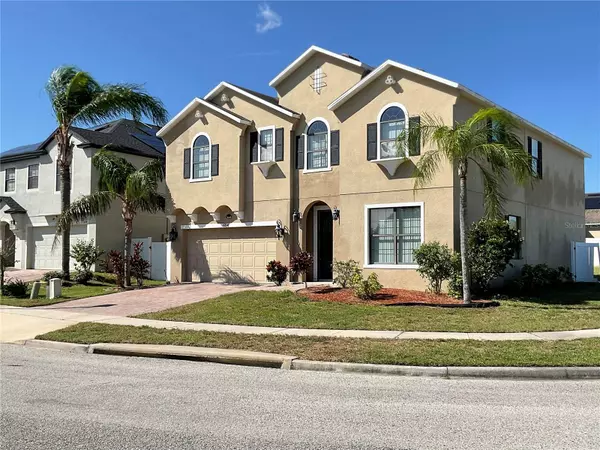For more information regarding the value of a property, please contact us for a free consultation.
654 SAVANNAH PRESERVE LOOP Davenport, FL 33837
Want to know what your home might be worth? Contact us for a FREE valuation!

Our team is ready to help you sell your home for the highest possible price ASAP
Key Details
Sold Price $430,000
Property Type Single Family Home
Sub Type Single Family Residence
Listing Status Sold
Purchase Type For Sale
Square Footage 3,471 sqft
Price per Sqft $123
Subdivision Park Ridge
MLS Listing ID L4948278
Sold Date 12/05/24
Bedrooms 5
Full Baths 3
Half Baths 1
Construction Status Appraisal,Inspections
HOA Fees $111/qua
HOA Y/N Yes
Originating Board Stellar MLS
Year Built 2009
Annual Tax Amount $6,302
Lot Size 7,405 Sqft
Acres 0.17
Property Description
Welcome home! Great location close to shopping, restaurants and schools. Gated community for access control. Upon entering the home you will see open floor plan with a large family room, beautiful stair case with rod iron decorated posts. Grand kitchen with granite counter tops, plenty of cabinets, counter space and a walk in pantry. Kitchen area features island with additional seating space. Dining room, eat-in combo area. Sliding glass doors lead you out to the fence in yard. Additionally features a half bath downstairs. This five bedroom home boasts of an office/multi purpose room AND a bonus room. Primary ensuite on first floor. Large closet in primary bedroom, garden tub, shower stall, water closet and dual vanities makes a spacious "spa like" atmosphere in your bathroom. The other 4 bedrooms located upstairs with 2 at each end of the home with a full bath and hallway linen closet at each end. Home also features a spacious laundry room with utility sink and cabinets. Flooring is luxury vinyl plank, tile and carpet on stairway. Community playground and mail box kiosk. Home as newer HVAC systems. Upstairs handler replaced in 2022 and downstairs air handler and condenser unit replaced in 2023. ADT Security system installed. .Just think of all the memories you and your family will created in this beautiful home. Call me today for your private showing.
Location
State FL
County Polk
Community Park Ridge
Interior
Interior Features Ceiling Fans(s), Eat-in Kitchen, High Ceilings, Kitchen/Family Room Combo, Open Floorplan, Primary Bedroom Main Floor, Solid Surface Counters, Walk-In Closet(s)
Heating Electric
Cooling Central Air
Flooring Luxury Vinyl, Tile
Fireplace false
Appliance Dishwasher, Microwave, Range, Refrigerator
Laundry Electric Dryer Hookup, Inside, Laundry Room, Upper Level, Washer Hookup
Exterior
Exterior Feature Irrigation System, Sidewalk, Sliding Doors
Garage Spaces 2.0
Utilities Available BB/HS Internet Available, Electricity Connected
Roof Type Shingle
Attached Garage true
Garage true
Private Pool No
Building
Entry Level Two
Foundation Slab
Lot Size Range 0 to less than 1/4
Sewer Public Sewer
Water Public
Structure Type Stucco
New Construction false
Construction Status Appraisal,Inspections
Others
Pets Allowed Cats OK, Dogs OK
Senior Community No
Ownership Fee Simple
Monthly Total Fees $111
Membership Fee Required Required
Special Listing Condition None
Read Less

© 2024 My Florida Regional MLS DBA Stellar MLS. All Rights Reserved.
Bought with CHARLES RUTENBERG REALTY ORLANDO



