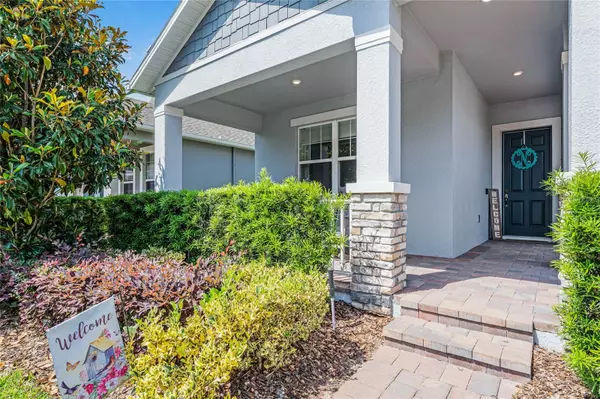For more information regarding the value of a property, please contact us for a free consultation.
776 ORANGE BELT LOOP Winter Garden, FL 34787
Want to know what your home might be worth? Contact us for a FREE valuation!

Our team is ready to help you sell your home for the highest possible price ASAP
Key Details
Sold Price $585,000
Property Type Single Family Home
Sub Type Single Family Residence
Listing Status Sold
Purchase Type For Sale
Square Footage 1,860 sqft
Price per Sqft $314
Subdivision Heritage/Plant Street
MLS Listing ID O6200715
Sold Date 11/01/24
Bedrooms 3
Full Baths 2
Construction Status No Contingency
HOA Fees $240/mo
HOA Y/N Yes
Originating Board Stellar MLS
Year Built 2018
Annual Tax Amount $4,817
Lot Size 5,662 Sqft
Acres 0.13
Property Description
***PRICE IMPROVEMENT***.Welcome to your new home located in the coveted "golf cart district" of quaint and beautiful Downtown Winter Garden. The 35 mile, West Orange Trail borders the neighborhood to South. Downtown Winter Garden has many award winning restaurants, quaint retail shops, the Crooked Can Brewery,the largest farmers market in Florida, and a true 'hometown' feel. Upon arrival, admire the lush landscaping, the paver driveway and walkway to the adorable front porch. As you enter your new home, immediately to your left you will find the two auxiliary bedrooms, separated by a full bath with tub. Continue down the grand foyer to your open concept family room, dining area and top of the line kitchen. The kitchen features gas cooking, wall oven, an island with sink, and an abundance of upgraded cabinets that go all the way to the tall ceilings! As if that isn't enough, there is a builtin "drop" area, a spacious walk-in pantry, and a separate laundry room, complete with washer and dryer, and a laundry tub. Tucked away at the back of the home, you will find the private primary bedroom, featuring a spa like bathroom with a huge, glass walled shower, separate water closet, dual sink vanity, and a spacious walk in closet. At the back of your new home, you will find a screened lanai, with an electric power retractable screen wall. This home has it all, even the most discriminating buyers will agree. Hurry, new homes in the golf cart district rarely come to market, and are quick to sell. HOA dues include lawn maintenance, assuring carefree living.
Location
State FL
County Orange
Community Heritage/Plant Street
Zoning PUD
Interior
Interior Features Ceiling Fans(s), High Ceilings, Kitchen/Family Room Combo, Open Floorplan, Primary Bedroom Main Floor, Solid Surface Counters, Solid Wood Cabinets, Split Bedroom, Thermostat, Walk-In Closet(s), Window Treatments
Heating Heat Pump
Cooling Central Air
Flooring Ceramic Tile
Fireplace false
Appliance Built-In Oven, Convection Oven, Cooktop, Dishwasher, Disposal, Dryer, Gas Water Heater, Microwave, Range Hood, Refrigerator, Washer
Laundry Inside, Laundry Room
Exterior
Exterior Feature Garden, Irrigation System, Rain Barrel/Cistern(s), Rain Gutters, Sidewalk, Sliding Doors
Garage Spaces 2.0
Community Features Deed Restrictions, Golf Carts OK, Playground, Pool, Sidewalks
Utilities Available BB/HS Internet Available, Cable Connected, Electricity Connected, Natural Gas Connected, Phone Available, Public, Sewer Connected, Sprinkler Recycled, Underground Utilities, Water Connected
Roof Type Shingle
Porch Covered, Front Porch, Patio, Screened
Attached Garage true
Garage true
Private Pool No
Building
Entry Level One
Foundation Slab
Lot Size Range 0 to less than 1/4
Sewer Public Sewer
Water Public
Architectural Style Craftsman
Structure Type Block
New Construction false
Construction Status No Contingency
Schools
Elementary Schools Dillard Street Elem
Middle Schools Lakeview Middle
High Schools West Orange High
Others
Pets Allowed Breed Restrictions
Senior Community No
Ownership Fee Simple
Monthly Total Fees $240
Membership Fee Required Required
Special Listing Condition None
Read Less

© 2025 My Florida Regional MLS DBA Stellar MLS. All Rights Reserved.
Bought with THE REAL ESTATE COLLECTION LLC



