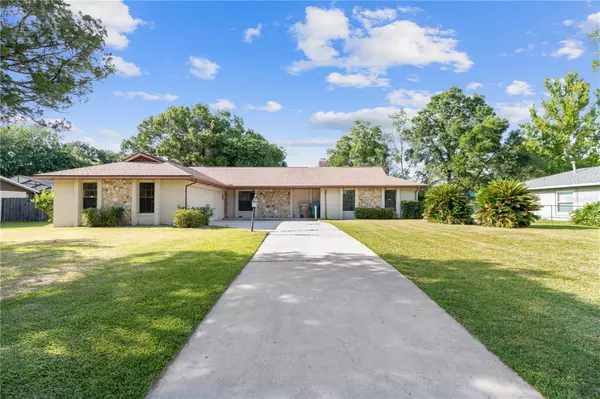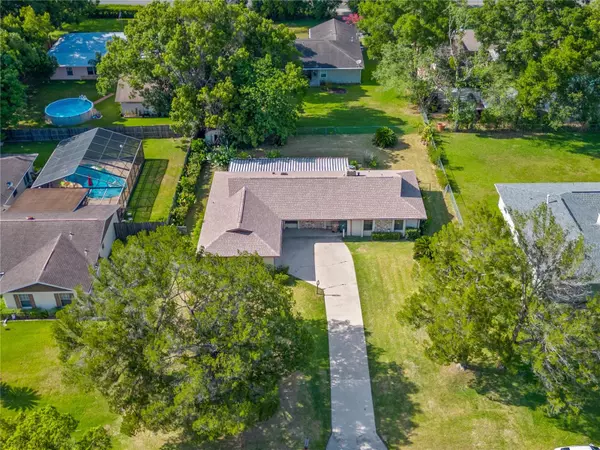For more information regarding the value of a property, please contact us for a free consultation.
4827 NE 6TH ST Ocala, FL 34470
Want to know what your home might be worth? Contact us for a FREE valuation!

Our team is ready to help you sell your home for the highest possible price ASAP
Key Details
Sold Price $358,900
Property Type Single Family Home
Sub Type Single Family Residence
Listing Status Sold
Purchase Type For Sale
Square Footage 1,939 sqft
Price per Sqft $185
Subdivision Leonardo Estate
MLS Listing ID OM682534
Sold Date 09/13/24
Bedrooms 3
Full Baths 2
Construction Status Financing,Inspections
HOA Y/N No
Originating Board Stellar MLS
Year Built 1979
Annual Tax Amount $3,951
Lot Size 0.340 Acres
Acres 0.34
Property Description
OWNER FINANCING AVAILABLE: Welcome to your new haven! This delightful 3-bedroom, 2-bathroom gem is on the market and ready to be your next home sweet home. Freshly remodeled from top to bottom, it’s like getting a new house without the wait!
Step inside and be greeted by an open-concept living space perfect for hosting family gatherings or Netflix marathons. The kitchen features brand-new stainless steel appliances, gleaming countertops, and enough cabinet space to hide all your secret snack stashes (because who needs judgment when indulging in midnight snacks?).
Cozy up in the living room by the beautiful red brick fireplace, perfect for those cooler evenings or dramatic reading sessions. The master suite is a true retreat with a sleek, modern bathroom designed to start and end your day with a smile (and maybe even a happy dance). The other two bedrooms are equally charming, ideal for kids, guests, or that home office you've been dreaming of (because working from the couch isn't always ideal).
But wait, there’s more! The fenced-in backyard is a private oasis perfect for BBQs, playdates, or just relaxing with a good book and a lemonade. Plus, it's pet-approved, so your furry friends will feel right at home (and maybe even start their own squirrel watch). Pets are welcome, so bring your four-legged family members along for the fun!
Located in a friendly neighborhood with great schools, parks, and local shops just a hop, skip, and a jump away, this home is a blend of comfort and convenience. Don’t miss out on this move-in-ready beauty; it’s calling your name (probably in a really catchy tune)!
Location
State FL
County Marion
Community Leonardo Estate
Zoning R1
Interior
Interior Features Ceiling Fans(s), High Ceilings, Open Floorplan, Skylight(s), Vaulted Ceiling(s), Walk-In Closet(s)
Heating Central
Cooling Central Air
Flooring Luxury Vinyl
Fireplaces Type Living Room, Wood Burning
Furnishings Unfurnished
Fireplace true
Appliance Dishwasher, Microwave, Range, Refrigerator
Laundry Laundry Closet
Exterior
Exterior Feature Private Mailbox, Rain Gutters, Storage
Garage Driveway
Garage Spaces 2.0
Fence Fenced
Utilities Available Electricity Connected
Waterfront false
Roof Type Shingle
Porch Covered, Enclosed
Attached Garage true
Garage true
Private Pool No
Building
Lot Description City Limits, Paved
Entry Level One
Foundation Slab
Lot Size Range 1/4 to less than 1/2
Sewer Public Sewer
Water Public
Structure Type Block,Concrete,Stucco
New Construction false
Construction Status Financing,Inspections
Schools
Elementary Schools Ward-Highlands Elem. School
Middle Schools Fort King Middle School
High Schools Vanguard High School
Others
Pets Allowed Cats OK, Dogs OK
Senior Community No
Ownership Fee Simple
Acceptable Financing Cash, Conventional, FHA, Lease Option, Lease Purchase, Owner Financing, VA Loan
Membership Fee Required None
Listing Terms Cash, Conventional, FHA, Lease Option, Lease Purchase, Owner Financing, VA Loan
Special Listing Condition None
Read Less

© 2024 My Florida Regional MLS DBA Stellar MLS. All Rights Reserved.
Bought with RE/MAX SUNSET REALTY
GET MORE INFORMATION




