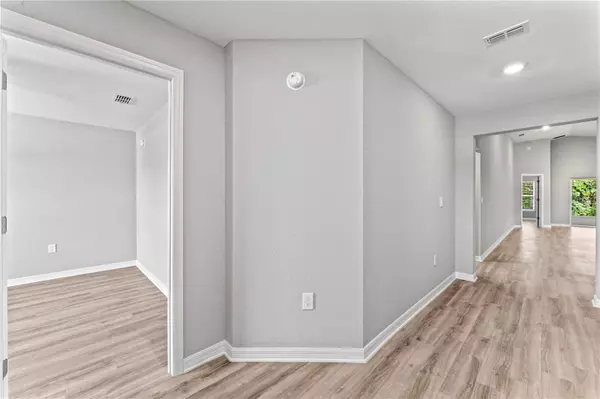For more information regarding the value of a property, please contact us for a free consultation.
35232 CRESCENT CREEK DR Zephyrhills, FL 33541
Want to know what your home might be worth? Contact us for a FREE valuation!

Our team is ready to help you sell your home for the highest possible price ASAP
Key Details
Sold Price $405,000
Property Type Single Family Home
Sub Type Single Family Residence
Listing Status Sold
Purchase Type For Sale
Square Footage 2,005 sqft
Price per Sqft $201
Subdivision Chapel Crk Vlgs 7 & 8 Ph 1-3
MLS Listing ID T3533068
Sold Date 09/05/24
Bedrooms 4
Full Baths 2
Construction Status Appraisal,Financing,Inspections
HOA Fees $9/ann
HOA Y/N Yes
Originating Board Stellar MLS
Year Built 2023
Annual Tax Amount $2,397
Lot Size 8,712 Sqft
Acres 0.2
Property Description
This beautiful Serendipity model by Highland is situated in Chapel Creek. It has 3 bedrooms, a den, and a 2-car garage, and is located on a conservation lot. The spacious foyer leads to an open living area with a large gathering room and a dining cafe overlooking the large center island with quartz countertops. The kitchen features 42" espresso cabinetry with crown molding, soft-close cabinets and drawers, a stacked stone backsplash with under mount lighting, and stainless steel appliances including a range, refrigerator, microwave, and dishwasher. Entering from the garage, you'll find a laundry drop zone with cabinetry and a laundry tub. There is also a large 5x7 walk-in pantry that is sure to impress. The split bedroom plan provides privacy for guests and family, with secondary bedrooms sharing a convenient hall bath. The spacious owner's suite features an elegant tray ceiling, dual walk-in wardrobes, and a spacious en-suite bath with a tile shower and dual sinks. Sliding doors provide access to the screened porch just off the cafe. Additional features and upgrades include foam-injected block construction, in-wall pest control, insulated garage door, and vinyl plank flooring.
Location
State FL
County Pasco
Community Chapel Crk Vlgs 7 & 8 Ph 1-3
Zoning MPUD
Rooms
Other Rooms Attic, Inside Utility
Interior
Interior Features Ceiling Fans(s), High Ceilings, Living Room/Dining Room Combo, Primary Bedroom Main Floor, Solid Surface Counters, Split Bedroom, Tray Ceiling(s), Walk-In Closet(s)
Heating Central, Electric, Heat Pump
Cooling Central Air
Flooring Vinyl
Fireplace false
Appliance Disposal, Electric Water Heater, Microwave, Range, Refrigerator
Laundry Inside, Laundry Room
Exterior
Exterior Feature Irrigation System, Sidewalk, Sliding Doors
Parking Features Driveway
Garage Spaces 2.0
Community Features Community Mailbox, Dog Park, Park, Playground, Pool, Sidewalks
Utilities Available BB/HS Internet Available, Electricity Connected, Public, Water Connected
Amenities Available Playground, Pool
View Trees/Woods
Roof Type Shingle
Porch Rear Porch, Screened
Attached Garage true
Garage true
Private Pool No
Building
Lot Description In County, Landscaped, Sidewalk
Entry Level One
Foundation Slab
Lot Size Range 0 to less than 1/4
Sewer Public Sewer
Water Public
Architectural Style Traditional
Structure Type Block,Stone,Stucco
New Construction false
Construction Status Appraisal,Financing,Inspections
Schools
Elementary Schools New River Elementary
Middle Schools Raymond B Stewart Middle-Po
High Schools Zephryhills High School-Po
Others
Pets Allowed Yes
HOA Fee Include Pool
Senior Community No
Ownership Fee Simple
Monthly Total Fees $9
Acceptable Financing Cash, Conventional, FHA, VA Loan
Membership Fee Required Required
Listing Terms Cash, Conventional, FHA, VA Loan
Special Listing Condition None
Read Less

© 2025 My Florida Regional MLS DBA Stellar MLS. All Rights Reserved.
Bought with FUTURE HOME REALTY INC



