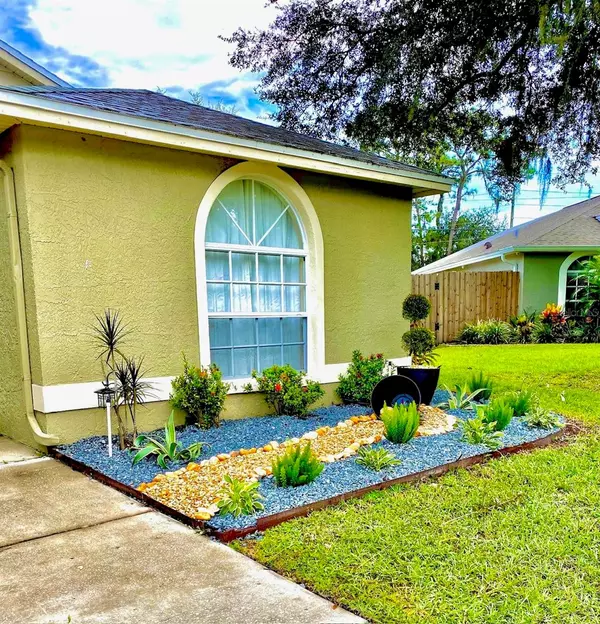For more information regarding the value of a property, please contact us for a free consultation.
1936 KETTLER DR Lutz, FL 33559
Want to know what your home might be worth? Contact us for a FREE valuation!

Our team is ready to help you sell your home for the highest possible price ASAP
Key Details
Sold Price $405,000
Property Type Single Family Home
Sub Type Single Family Residence
Listing Status Sold
Purchase Type For Sale
Square Footage 1,570 sqft
Price per Sqft $257
Subdivision Carpenters Run Ph 04B
MLS Listing ID T3527762
Sold Date 07/31/24
Bedrooms 3
Full Baths 2
Construction Status Financing,Inspections
HOA Fees $25
HOA Y/N Yes
Originating Board Stellar MLS
Year Built 1992
Annual Tax Amount $5,122
Lot Size 8,276 Sqft
Acres 0.19
Property Description
WOW! Completely renovated 3 bedroom, 2 bathroom spacious home. Open floor plan boasts of 1570 square feet of living space. Perfectly situated for entertainment and dining, this prime location offers convenience and comfort. Conveniently located on the edge of Lutz and Wesley Chapel!
Step inside to discover a bright and open floor plan featuring neutral wood large plank tile floors throughout. The spacious kitchen with white shaker quite close cabinets, granite counter tops and stainless steel appliances. All overlooking the living room, creating the ideal setting for gatherings and relaxation. Additionally, a separate formal area provides versatility for entertaining guests or enjoying quiet evenings.
The split floor plan ensures privacy, with the master suite tucked away from the other bedrooms. Retreat to your own oasis with upgraded master bathroom featuring vessel sinks and huge walk in closet with built-ins.
Outside, indulge in the screened-in patio overlooking the exceptionally large backyard, perfect for outdoor entertaining.
This home has been meticulously upgraded with a new roof (2018), new kitchen appliances (2017), new flooring( 2017), and a new AC unit (2022), and water heater (2018) ensuring peace of mind and modern convenience for years to come.
Don't miss the opportunity to make this stunning home yours—schedule a viewing today and start living the Florida lifestyle you deserve!
Location
State FL
County Pasco
Community Carpenters Run Ph 04B
Zoning PUD
Interior
Interior Features Open Floorplan, Solid Surface Counters, Split Bedroom, Walk-In Closet(s)
Heating Central
Cooling Central Air
Flooring Tile
Fireplace false
Appliance Dishwasher, Disposal, Dryer, Microwave, Range, Refrigerator, Washer
Laundry In Garage
Exterior
Exterior Feature Sidewalk
Garage Spaces 2.0
Community Features Clubhouse, Deed Restrictions, Park, Pool
Utilities Available Public, Water Connected
Roof Type Shingle
Attached Garage true
Garage true
Private Pool No
Building
Entry Level Two
Foundation Slab
Lot Size Range 0 to less than 1/4
Sewer Public Sewer
Water None
Structure Type Block,Stucco
New Construction false
Construction Status Financing,Inspections
Schools
Elementary Schools Denham Oaks Elementary-Po
Middle Schools Cypress Creek Middle School
High Schools Cypress Creek High-Po
Others
Pets Allowed Cats OK, Dogs OK
HOA Fee Include Management,Pool
Senior Community No
Ownership Fee Simple
Monthly Total Fees $50
Acceptable Financing Cash, Conventional, FHA, VA Loan
Membership Fee Required Required
Listing Terms Cash, Conventional, FHA, VA Loan
Special Listing Condition None
Read Less

© 2025 My Florida Regional MLS DBA Stellar MLS. All Rights Reserved.
Bought with CENTURY 21 ROSA LEON



