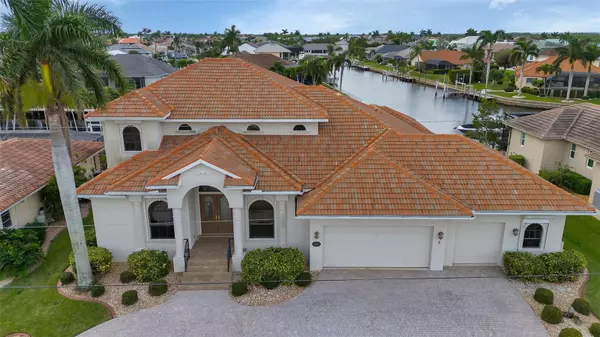For more information regarding the value of a property, please contact us for a free consultation.
1348 SAN MATEO DR Punta Gorda, FL 33950
Want to know what your home might be worth? Contact us for a FREE valuation!

Our team is ready to help you sell your home for the highest possible price ASAP
Key Details
Sold Price $1,300,000
Property Type Single Family Home
Sub Type Single Family Residence
Listing Status Sold
Purchase Type For Sale
Square Footage 3,689 sqft
Price per Sqft $352
Subdivision Punta Gorda Isles Sec 12
MLS Listing ID C7485328
Sold Date 07/19/24
Bedrooms 5
Full Baths 4
Construction Status Inspections
HOA Y/N No
Originating Board Stellar MLS
Year Built 2003
Annual Tax Amount $11,103
Lot Size 0.270 Acres
Acres 0.27
Lot Dimensions 100x120x97x120
Property Description
One or more photo(s) has been virtually staged. Step into your exclusive waterfront sanctuary in the heart of the desirable Punta Gorda Isles – the epitome of luxury living awaits! Crafted by Fero Construction in 2003, this meticulously designed two-story residence is a boater's dream, boasting 97 feet of concrete seawall and a 60-foot concrete dock with water and power supply. The home is perfectly situated in coveted sailboat water. Seawalls are maintained by the city and there are no locks or bridges to navigate to open water. Sport fishing and island hopping are part of the irresistible charm of this historic harbor town. Tarpon, manatee and dolphins are frequent visitors in the canals. Unlock the lifestyle you deserve with these standout features: 5 bedroom, 4 bathroom with a 3-car+ garage (totaling 883 sq. ft.), heated pool, spa and a two story pool cage enclosing the spacious lanai. First floor living with incredible water views and the security of rolldown lanai shutters. The primary bedroom is en-suite with a custom dressing room and a zero clearance tile shower. Indulge your inner chef in the custom kitchen, equipped with double ovens, a sleek cooktop, hardwood cabinets (many with pull-out shelves), center island, elevated dishwasher and two pantries. The kitchen's dining area offers captivating views of the lanai and canals, creating the perfect backdrop for every meal. Entertain in the formal dining area or unwind in the expansive living room, complete with an elegant gas fireplace enhancing the water view. On the second floor discover a welcoming loft and a private balcony overlooking the pool and canal. Two additional bedrooms and a full bathroom with a shower complete this secluded retreat for guests. Enjoy the reassurance of a new hot water heater installed in 2020, a new roof in 2019 (details available upon request), and the main HVAC unit replaced in 2024, for optimal climate control. The 2007-installed generator and propane tank guarantee uninterrupted functionality. Security is paramount with the addition of Rollsecure shutters in 2005. Surround yourself with the rich history of Punta Gorda while being conveniently close to Fisherman's Village, Sunseeker Resort, Punta Gorda Airport, and vibrant Charlotte Harbor. This is not just a home; it's an invitation to a lifestyle of unparalleled luxury and historical richness. Don't miss your chance – schedule your private tour now and step into a world of exclusivity with all the amenities you require.
Location
State FL
County Charlotte
Community Punta Gorda Isles Sec 12
Zoning GS-3.5
Rooms
Other Rooms Formal Dining Room Separate, Formal Living Room Separate, Inside Utility, Loft
Interior
Interior Features Cathedral Ceiling(s), Ceiling Fans(s), High Ceilings, Primary Bedroom Main Floor, Tray Ceiling(s), Walk-In Closet(s)
Heating Electric
Cooling Central Air
Flooring Carpet, Luxury Vinyl, Tile, Vinyl
Fireplaces Type Gas, Living Room
Furnishings Unfurnished
Fireplace true
Appliance Built-In Oven, Cooktop, Dishwasher, Disposal, Electric Water Heater, Freezer, Microwave
Laundry Electric Dryer Hookup, Inside, Laundry Room, Washer Hookup
Exterior
Exterior Feature Hurricane Shutters, Irrigation System, Lighting, Outdoor Kitchen, Private Mailbox, Sliding Doors
Parking Features Circular Driveway, Garage Door Opener
Garage Spaces 3.0
Pool Gunite, Heated, In Ground, Outside Bath Access, Screen Enclosure
Utilities Available Cable Available, Electricity Connected, Sewer Connected, Water Connected
Waterfront Description Canal - Saltwater
View Y/N 1
Water Access 1
Water Access Desc Canal - Saltwater
View Water
Roof Type Tile
Porch Covered, Other, Rear Porch, Screened
Attached Garage true
Garage true
Private Pool Yes
Building
Lot Description FloodZone, City Limits, Landscaped, Oversized Lot, Paved
Story 2
Entry Level Two
Foundation Stem Wall
Lot Size Range 1/4 to less than 1/2
Builder Name Fero Construction
Sewer Public Sewer
Water Public
Architectural Style Custom
Structure Type Block,Stucco
New Construction false
Construction Status Inspections
Schools
Elementary Schools Sallie Jones Elementary
Middle Schools Punta Gorda Middle
High Schools Charlotte High
Others
Pets Allowed Yes
Senior Community No
Ownership Fee Simple
Acceptable Financing Cash, Conventional
Membership Fee Required None
Listing Terms Cash, Conventional
Special Listing Condition None
Read Less

© 2025 My Florida Regional MLS DBA Stellar MLS. All Rights Reserved.
Bought with EXIT KING REALTY



