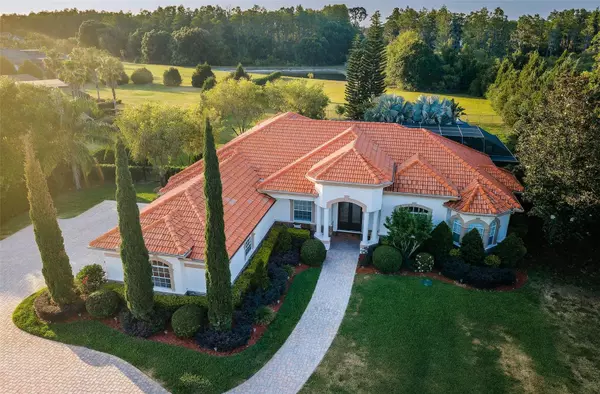For more information regarding the value of a property, please contact us for a free consultation.
17204 BREEDERS CUP DR Odessa, FL 33556
Want to know what your home might be worth? Contact us for a FREE valuation!

Our team is ready to help you sell your home for the highest possible price ASAP
Key Details
Sold Price $1,650,000
Property Type Single Family Home
Sub Type Single Family Residence
Listing Status Sold
Purchase Type For Sale
Square Footage 3,485 sqft
Price per Sqft $473
Subdivision Steeplechase
MLS Listing ID U8242498
Sold Date 07/03/24
Bedrooms 4
Full Baths 3
Construction Status Financing,Inspections
HOA Fees $250/mo
HOA Y/N Yes
Originating Board Stellar MLS
Year Built 2006
Annual Tax Amount $13,403
Lot Size 3.380 Acres
Acres 3.38
Lot Dimensions 129x664x261x664
Property Description
Amazing, updated 3,485sf home on 3.4 acres in the highly sought-after gated community of Steeplechase in Odessa, FL. Drive onto the impressive circular Drive that leads to this beautiful 4 Bedroom, 3 Bath, 3 Car oversized Garaged, Florida-styled contemporary house. Enter the custom designed Foyer into a spacious open-flowing Living Room and Dining Room. See the newly remodeled gourmet Kitchen with large Center Island, Breakfast Bar, and spacious Dinette area for daily meals. The spacious Master Bedroom boasts a decorative fireplace, French Doors leading to the Pool area, double Closets, and a large tastefully updated Master Bath with dual Vanities 4-bedroom and a Slipper Tub. Bonus Room currently used as a playroom for the little ones! Virtually all rooms have views or lead out to the recently screened-enclosed heated Pool-spacious Lanai, and expansive Backyard. The Backyard boasts a remodeled outdoor Kitchen featuring a red egg and BBQ. It also boasts an open-aired patio, and a covered open-aired patio with a wood-burning Pizza Oven. All of these overlook a spacious lawn, great for sports or celebration parties, and a pond! The home has dual zone AC units, garage door openers, water heater and a central vacuum system. Entertaining is a pleasure - indoors or outdoors! Steeplechase is an exclusive, gated community which prides itself of privacy, spacious properties, and nature.
Location
State FL
County Hillsborough
Community Steeplechase
Zoning PD
Rooms
Other Rooms Inside Utility
Interior
Interior Features Ceiling Fans(s), Coffered Ceiling(s), Crown Molding, Kitchen/Family Room Combo, Open Floorplan, Solid Surface Counters, Split Bedroom, Thermostat, Walk-In Closet(s)
Heating Central
Cooling Central Air, Zoned
Flooring Luxury Vinyl
Fireplaces Type Decorative
Furnishings Unfurnished
Fireplace true
Appliance Built-In Oven, Dishwasher, Disposal, Other, Refrigerator
Laundry Inside, Laundry Room
Exterior
Exterior Feature French Doors, Irrigation System, Outdoor Grill, Outdoor Kitchen
Parking Features Circular Driveway, Driveway, Electric Vehicle Charging Station(s), Garage Door Opener
Garage Spaces 3.0
Fence Fenced
Pool Gunite, Salt Water, Screen Enclosure, Self Cleaning
Community Features Buyer Approval Required, Deed Restrictions, Gated Community - No Guard
Utilities Available BB/HS Internet Available, Cable Connected, Electricity Connected
Amenities Available Gated, Security, Vehicle Restrictions
View Y/N 1
View Garden, Pool, Trees/Woods, Water
Roof Type Tile
Porch Covered, Patio, Rear Porch, Screened
Attached Garage true
Garage true
Private Pool Yes
Building
Lot Description Conservation Area, Historic District, Oversized Lot, Paved
Story 1
Entry Level One
Foundation Slab
Lot Size Range 2 to less than 5
Sewer Septic Tank
Water Well
Architectural Style Florida
Structure Type Concrete,Stucco
New Construction false
Construction Status Financing,Inspections
Schools
Elementary Schools Hammond Elementary School
Middle Schools Sergeant Smith Middle-Hb
High Schools Sickles-Hb
Others
Pets Allowed Yes
HOA Fee Include Guard - 24 Hour
Senior Community No
Pet Size Large (61-100 Lbs.)
Ownership Fee Simple
Monthly Total Fees $250
Acceptable Financing Cash, Conventional
Membership Fee Required Required
Listing Terms Cash, Conventional
Num of Pet 10+
Special Listing Condition None
Read Less

© 2025 My Florida Regional MLS DBA Stellar MLS. All Rights Reserved.
Bought with ROBERT SLACK LLC



