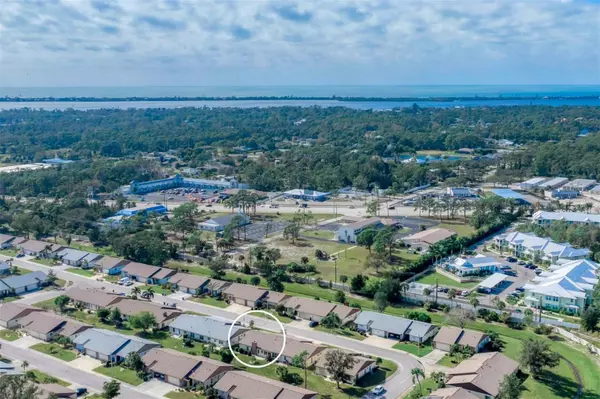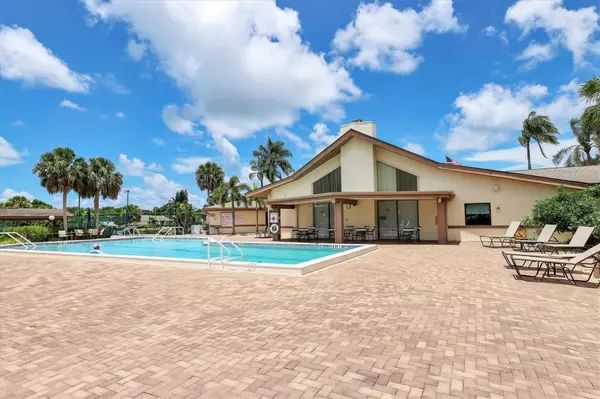For more information regarding the value of a property, please contact us for a free consultation.
646 FOXWOOD BLVD #82 Englewood, FL 34223
Want to know what your home might be worth? Contact us for a FREE valuation!

Our team is ready to help you sell your home for the highest possible price ASAP
Key Details
Sold Price $285,763
Property Type Condo
Sub Type Condominium
Listing Status Sold
Purchase Type For Sale
Square Footage 1,384 sqft
Price per Sqft $206
Subdivision Foxwood
MLS Listing ID D6134082
Sold Date 04/04/24
Bedrooms 2
Full Baths 2
Condo Fees $1,815
Construction Status Inspections
HOA Y/N No
Originating Board Stellar MLS
Year Built 1987
Annual Tax Amount $2,984
Lot Size 3,920 Sqft
Acres 0.09
Lot Dimensions 50x80
Property Description
Discover the joys of maintenance-free living in the vibrant 55+ community of Foxwood! Your move-in-ready, turnkey-furnished villa welcomes you with mature tropical landscaping and an updated interior. The great room's vaulted ceilings and abundance of windows create a bright, airy ambiance, while the kitchen has ample wood cabinetry with pull out shelves, granite countertops, tile backsplash and stainless steel appliances. Entertain effortlessly in the open layout design of the eat-in kitchen with a convenient pass-through to the great room and a relaxing built-in fireplace, where you can enjoy great conversations with guests while you cook. Tile flooring throughout the main living areas and bathroom will also make maintenance a breeze. Retreat to the master bedroom, complete with a walk-in closet and an ensuite bath featuring a granite topped vanity and fully tiled walk-in shower. The guest bedrooms can be conveniently closed off from the main living areas with the pocket doors for additional privacy. Start your day on the back patio with a cup of coffee, planning the activities ahead. Within Foxwood, enjoy tennis, shuffleboard, a sparkling pool, a relaxing spa, and clubhouse with many activities and social events year-round. Venture beyond the community for easy access to golf courses, pristine gulf beaches, or take a short bike ride to Historic Dearborn Street for shopping, a weekly farmer's market, dining, and live entertainment. This home offers peace of mind with a 2023 roof, hurricane garage door, and a combination of hurricane shutters and impact windows. Additionally, this home is located in the X flood zone. Foxwood association fees cover lawn maintenance, exterior painting, roof maintenance, pool, spa, shuffleboard, tennis, bocce ball, clubhouse, private road, lake maintenance, cable, and internet services. Your ideal home awaits – schedule your viewing today and embrace the worry-free lifestyle of Foxwood!
Location
State FL
County Sarasota
Community Foxwood
Zoning RSF3
Rooms
Other Rooms Florida Room, Great Room
Interior
Interior Features Ceiling Fans(s), Eat-in Kitchen, High Ceilings, Living Room/Dining Room Combo, Solid Wood Cabinets, Stone Counters, Thermostat, Vaulted Ceiling(s), Walk-In Closet(s), Window Treatments
Heating Central, Electric
Cooling Central Air
Flooring Carpet, Tile
Furnishings Turnkey
Fireplace true
Appliance Dishwasher, Dryer, Microwave, Range, Refrigerator, Washer
Laundry In Garage
Exterior
Exterior Feature Irrigation System, Lighting, Rain Gutters, Sidewalk
Parking Features Driveway, Garage Door Opener
Garage Spaces 2.0
Pool Gunite, Heated, In Ground
Community Features Buyer Approval Required, Clubhouse, Deed Restrictions, Golf Carts OK, Pool, Sidewalks, Special Community Restrictions, Tennis Courts
Utilities Available BB/HS Internet Available, Cable Available, Electricity Available, Electricity Connected
Amenities Available Clubhouse, Fence Restrictions, Maintenance, Pickleball Court(s), Pool, Recreation Facilities, Shuffleboard Court, Spa/Hot Tub, Tennis Court(s), Vehicle Restrictions
View Park/Greenbelt
Roof Type Shingle
Porch Patio
Attached Garage true
Garage true
Private Pool No
Building
Lot Description Landscaped, Near Golf Course, Near Marina, Sidewalk, Paved, Private
Story 1
Entry Level One
Foundation Slab
Lot Size Range 0 to less than 1/4
Sewer Public Sewer
Water Public
Structure Type Block,Stucco
New Construction false
Construction Status Inspections
Schools
Elementary Schools Englewood Elementary
Middle Schools L.A. Ainger Middle
High Schools Lemon Bay High
Others
Pets Allowed Yes
HOA Fee Include Cable TV,Common Area Taxes,Pool,Internet,Maintenance Structure,Maintenance Grounds,Management,Pool,Private Road,Recreational Facilities
Senior Community Yes
Pet Size Small (16-35 Lbs.)
Ownership Condominium
Monthly Total Fees $605
Acceptable Financing Cash, Conventional
Membership Fee Required None
Listing Terms Cash, Conventional
Num of Pet 1
Special Listing Condition None
Read Less

© 2025 My Florida Regional MLS DBA Stellar MLS. All Rights Reserved.
Bought with KELLER WILLIAMS REALTY GOLD



