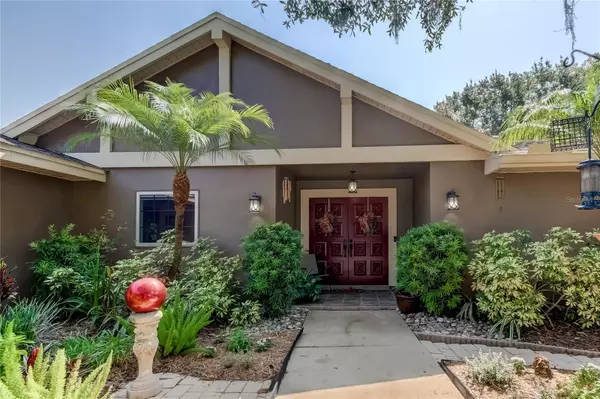For more information regarding the value of a property, please contact us for a free consultation.
3326 PATTIE PL Palm Harbor, FL 34685
Want to know what your home might be worth? Contact us for a FREE valuation!

Our team is ready to help you sell your home for the highest possible price ASAP
Key Details
Sold Price $580,000
Property Type Single Family Home
Sub Type Single Family Residence
Listing Status Sold
Purchase Type For Sale
Square Footage 2,492 sqft
Price per Sqft $232
Subdivision Tarpon Woods 4Th Add
MLS Listing ID U8229243
Sold Date 03/29/24
Bedrooms 3
Full Baths 2
Construction Status Financing,Inspections
HOA Y/N No
Originating Board Stellar MLS
Year Built 1983
Annual Tax Amount $3,098
Lot Size 0.300 Acres
Acres 0.3
Lot Dimensions 103x126
Property Description
Looking for a peaceful oasis in this sometimes hectic world? As you arrive at this beautiful home, you'll be greeted by a stroll through the amazing gardens. This 3 bedroom, 2 bath home envelops you in a calm embrace as soon as you enter the double doors. The huge great room offers soaring ceilings, a fireplace and sliders to the patio. And what a patio it is! Running the entire length of the house, this screened lanai has travertine tile and an inviting spa. The formal dining room (currently used as an office) is part of the great room and has a wet bar with doors to close it off when not in use. The split bedroom great room floor plan features a huge Primary suite with walk in closet and sliders to a lovely seating area on the patio. The en suite bath has a garden tub, walk in shower and double sinks. The 2nd bedroom has double door entry and walk in closet. The 3rd bedroom has direct access to the main bath and sliding doors to the patio and spa. Kitchen has corian counters, custom cabinets including a pantry with pull outs. You'll also love the large eat in space with sliders on 3 sides to allow you to enjoy the patio and makes entertaining a breeze! NEW ROOF NOVEMBER 2023!! No popcorn ceilings here! The fully fenced backyard has been nicely landscaped and has room for a pool if wanted. There is a double gate into the side yard so you can store a boat or trailer. There is a large shed as well. Lot is almost 1/3 acre and no HOA! The oversized 2.5 car garage with epoxy floor has plenty of room for 2 cars along with loads of room for extra storage or even a motorcycle or golf cart parking. There is an inside laundry with beautiful wood cabinets and lots of extra storage. Easy drive to parks, restaurants, stores, airport and the beautiful gulf beaches. Room Feature: Linen Closet In Bath (Primary Bedroom).
Location
State FL
County Pinellas
Community Tarpon Woods 4Th Add
Zoning RPD-5
Rooms
Other Rooms Great Room, Inside Utility
Interior
Interior Features Ceiling Fans(s), High Ceilings, Open Floorplan, Primary Bedroom Main Floor, Solid Surface Counters, Solid Wood Cabinets, Split Bedroom, Walk-In Closet(s), Window Treatments
Heating Central, Electric
Cooling Central Air
Flooring Carpet, Ceramic Tile, Luxury Vinyl
Fireplaces Type Family Room, Wood Burning
Fireplace true
Appliance Dishwasher, Electric Water Heater, Microwave, Range, Refrigerator
Laundry Electric Dryer Hookup, Laundry Room, Washer Hookup
Exterior
Exterior Feature Irrigation System, Private Mailbox, Sidewalk, Sliding Doors, Storage
Garage Driveway, Garage Door Opener, Oversized
Garage Spaces 2.0
Fence Wood
Utilities Available Cable Available, Electricity Connected, Sewer Connected, Sprinkler Recycled, Street Lights, Water Connected
Waterfront false
Roof Type Shingle
Porch Covered, Front Porch, Rear Porch, Screened
Attached Garage true
Garage true
Private Pool No
Building
Lot Description Cleared, In County, Near Golf Course, Sidewalk, Paved, Unincorporated
Story 1
Entry Level One
Foundation Slab
Lot Size Range 1/4 to less than 1/2
Sewer Public Sewer
Water Public
Structure Type Stucco,Wood Frame
New Construction false
Construction Status Financing,Inspections
Schools
Elementary Schools Cypress Woods Elementary-Pn
Middle Schools Carwise Middle-Pn
High Schools East Lake High-Pn
Others
Pets Allowed Yes
Senior Community No
Ownership Fee Simple
Acceptable Financing Cash, Conventional, FHA, VA Loan
Listing Terms Cash, Conventional, FHA, VA Loan
Special Listing Condition None
Read Less

© 2024 My Florida Regional MLS DBA Stellar MLS. All Rights Reserved.
Bought with RE/MAX REALTEC GROUP INC
GET MORE INFORMATION




