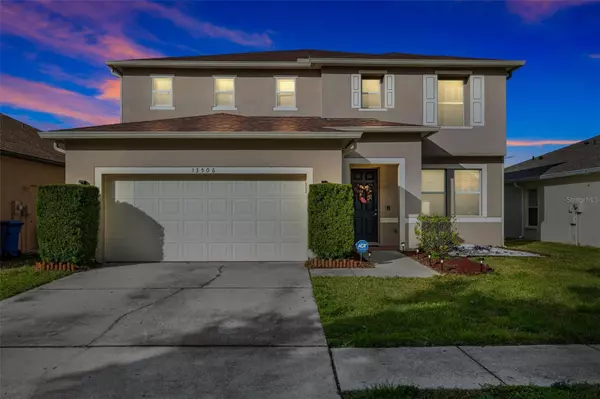For more information regarding the value of a property, please contact us for a free consultation.
13506 RED EAR CT Riverview, FL 33569
Want to know what your home might be worth? Contact us for a FREE valuation!

Our team is ready to help you sell your home for the highest possible price ASAP
Key Details
Sold Price $439,000
Property Type Single Family Home
Sub Type Single Family Residence
Listing Status Sold
Purchase Type For Sale
Square Footage 3,293 sqft
Price per Sqft $133
Subdivision Boyette Creek Ph 1
MLS Listing ID T3493794
Sold Date 03/21/24
Bedrooms 3
Full Baths 2
Half Baths 1
Construction Status Financing,Inspections
HOA Fees $10
HOA Y/N Yes
Originating Board Stellar MLS
Year Built 2004
Annual Tax Amount $4,421
Lot Size 5,662 Sqft
Acres 0.13
Lot Dimensions 50x110
Property Description
One or more photo(s) has been virtually staged. Wow !!!Location Location !!! Welcome to the beautiful home that sits on a rare lot that sounds like a dream home! The OPEN FLOOR PLAN !!! ,The large Kitchen with Granite Counter top, Walk-In pantry. Recently installed Luxury Vinyl Plank (LVP) flooring in your family room, living room, kitchen, and dining area! LVP is known for its stylish appearance, durability, and water Proof, making it a popular choice for various areas in a home. It's especially practical for spaces like the kitchen and dining area where there might be spills and moisture. Owner's suite on the second floor with plush carpeting and a giant walk-in closet—talk about luxury and comfort! Having a Bonus room on a ground floor that could serve multiple purposes- possible a 4th Bedroom or Office ,den The flexibility of the space allows you to customize it based on your needs and preferences. A big Loft room and two additional bedrooms upstairs sounds like the perfect setup for a spacious living arrangement. High Rated Schools !! The convenience of having the laundry room upstairs is a thoughtful touch, making daily chores a breeze.
But the real star of the show has to be that large covered screen-enclosed patio. What a perfect spot to unwind after a long day! Whether it's enjoying a cup of coffee in the morning or relaxing in the evening, it seems like the ideal place to soak in the surroundings in comfort and style. This home truly sounds like a haven of relaxation and convenience. High-rated schools !!! nearby, a short drive to Tampa airport and downtown—this location is truly a winner. Plus, with a new roof in 2020 and HVAC 2019,2018 , it's not just a beautiful home; it's a well-maintained one too, more could one ask for ? It's like the cherry on top. If I were in the market for a home, I'd be dialing that number for a private showing right now!
Location
State FL
County Hillsborough
Community Boyette Creek Ph 1
Zoning PD
Rooms
Other Rooms Inside Utility
Interior
Interior Features Ceiling Fans(s), Eat-in Kitchen, Living Room/Dining Room Combo, Open Floorplan, Thermostat
Heating Electric
Cooling Central Air
Flooring Carpet, Laminate, Vinyl
Fireplace false
Appliance Convection Oven, Dishwasher, Microwave, Range, Refrigerator
Laundry Laundry Room
Exterior
Exterior Feature Irrigation System, Rain Gutters
Parking Features Driveway, Garage Door Opener
Garage Spaces 2.0
Community Features Deed Restrictions
Utilities Available BB/HS Internet Available, Cable Available, Electricity Available, Public, Sewer Connected, Sprinkler Meter, Water Connected
Roof Type Shingle
Porch Covered, Enclosed, Patio, Rear Porch, Screened
Attached Garage true
Garage true
Private Pool No
Building
Lot Description Landscaped, Paved
Story 2
Entry Level Two
Foundation Slab
Lot Size Range 0 to less than 1/4
Sewer Public Sewer
Water None
Structure Type Block,Stucco
New Construction false
Construction Status Financing,Inspections
Others
Pets Allowed Yes
Senior Community No
Ownership Fee Simple
Monthly Total Fees $21
Acceptable Financing Cash, Conventional, FHA, VA Loan
Membership Fee Required Required
Listing Terms Cash, Conventional, FHA, VA Loan
Special Listing Condition None
Read Less

© 2024 My Florida Regional MLS DBA Stellar MLS. All Rights Reserved.
Bought with CHARLES RUTENBERG REALTY INC
GET MORE INFORMATION




