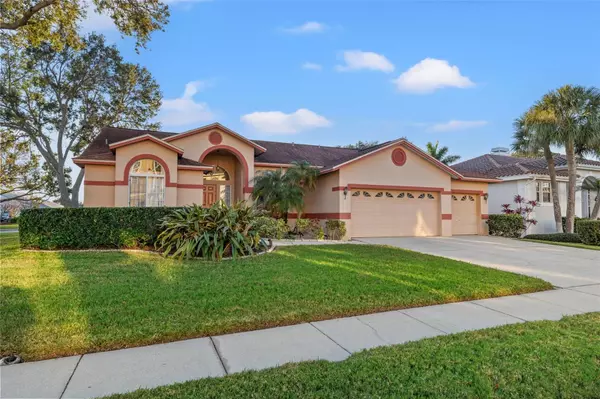For more information regarding the value of a property, please contact us for a free consultation.
3170 SHORELINE DR Clearwater, FL 33760
Want to know what your home might be worth? Contact us for a FREE valuation!

Our team is ready to help you sell your home for the highest possible price ASAP
Key Details
Sold Price $735,000
Property Type Single Family Home
Sub Type Single Family Residence
Listing Status Sold
Purchase Type For Sale
Square Footage 2,496 sqft
Price per Sqft $294
Subdivision Seabrooke
MLS Listing ID U8225781
Sold Date 02/16/24
Bedrooms 4
Full Baths 3
HOA Fees $16/ann
HOA Y/N Yes
Originating Board Stellar MLS
Year Built 1993
Annual Tax Amount $4,080
Lot Size 10,890 Sqft
Acres 0.25
Lot Dimensions 85x120
Property Description
This home is nestled in the prestigious and exclusive Vistas at Seabooke portion of the greater Seabrooke community. There are only 66 homes in Vistas and this home sits on a rarely available corner lot. This is the first time this home has been brought to the market as the current owners had the home built. Directly across the street are the shimmering waters of Old Tampa Bay. This exceptional 4-bedroom, 3-bathroom residence presents an unparalleled opportunity for luxury living. Boasting nearly 2,500 square feet of living space, this meticulously designed home welcomes you from the moment you step in the front door. Upon entering the front door, you will notice the 13-foot vaulted ceilings that make the home feel so spacious and the formal living space that has sliding glass doors out the spacious porch and in-ground pool. There is also a formal dining room just to the right as you enter the home that could also be used as a home office.
The kitchen has recently been remodeled as well and features wood cabinets, granite countertops, and a large island that is perfect for entertaining. There is a breakfast nook just off the kitchen that overlooks the pool. The expansive family room has a built-in fireplace and 12-foot vaulted ceilings. The split bedroom floor plan ensures privacy and convenience. The primary bedroom and bath are on the other side of the home with double closets, a double vanity, a soaker tub, a separate shower, and a water closet. The primary bedroom has serene views of the outdoor oasis. Step outside into your private sanctuary - an impeccably maintained inground pool that is completely enclosed so you can enjoy the outdoors all year long. Adjacent, a covered patio beckons you to unwind in the open air, providing the perfect setting for intimate gatherings or tranquil moments enjoying being in nature. The third bathroom has a door that leads to the pool deck. Additional upgrades/updates: roof (2012), A/C system (2013), water heater (2019), water softener (2016), newer impact-rated garage door and new motor (2-car bay only), sprinkler system for the entire yard, and all bathrooms have refinished vanities with granite countertops. Convenience meets exclusivity with easy access to North Pinellas, Downtown St. Pete, and Tampa. Immerse yourself in the best of Florida living, where the allure of coastal proximity harmonizes with the sophistication of a tucked-away haven. This tranquil community takes great pride in maintaining the grounds and pride of ownership abounds at each residence. There are an abundant amount of sidewalks in and around the community as well as Datsko Park right outside the community. All HOA dues have been paid for by the sellers for 2024!
Location
State FL
County Pinellas
Community Seabrooke
Rooms
Other Rooms Formal Dining Room Separate, Formal Living Room Separate
Interior
Interior Features Ceiling Fans(s), Eat-in Kitchen, High Ceilings, Kitchen/Family Room Combo, Split Bedroom, Stone Counters, Thermostat, Vaulted Ceiling(s), Walk-In Closet(s)
Heating Central, Heat Pump
Cooling Central Air
Flooring Carpet, Ceramic Tile, Laminate
Fireplaces Type Family Room, Wood Burning
Furnishings Partially
Fireplace true
Appliance Dishwasher, Disposal, Electric Water Heater, Exhaust Fan, Microwave, Range, Refrigerator, Water Softener
Laundry Inside, Laundry Room
Exterior
Exterior Feature Irrigation System, Sidewalk, Sliding Doors
Parking Features Driveway, Garage Door Opener
Garage Spaces 3.0
Fence Vinyl
Pool Gunite, In Ground, Screen Enclosure, Tile
Community Features Deed Restrictions, Sidewalks, Special Community Restrictions
Utilities Available Cable Available, Electricity Connected, Sewer Connected, Sprinkler Meter, Water Connected
Amenities Available Fence Restrictions, Vehicle Restrictions
Roof Type Shingle
Porch Covered, Enclosed, Patio, Screened
Attached Garage true
Garage true
Private Pool Yes
Building
Lot Description Corner Lot, Flood Insurance Required, FloodZone, In County, Landscaped, Sidewalk, Street Dead-End, Private
Entry Level One
Foundation Slab
Lot Size Range 1/4 to less than 1/2
Sewer Public Sewer
Water None
Architectural Style Ranch
Structure Type Block,Stucco
New Construction false
Schools
Elementary Schools Frontier Elementary-Pn
Middle Schools Oak Grove Middle-Pn
High Schools Pinellas Park High-Pn
Others
Pets Allowed Breed Restrictions, Cats OK, Dogs OK, Number Limit
HOA Fee Include Private Road
Senior Community No
Pet Size Medium (36-60 Lbs.)
Ownership Fee Simple
Monthly Total Fees $82
Acceptable Financing Cash, Conventional, VA Loan
Membership Fee Required Required
Listing Terms Cash, Conventional, VA Loan
Num of Pet 2
Special Listing Condition None
Read Less

© 2025 My Florida Regional MLS DBA Stellar MLS. All Rights Reserved.
Bought with BEACHWISE REAL ESTATE



