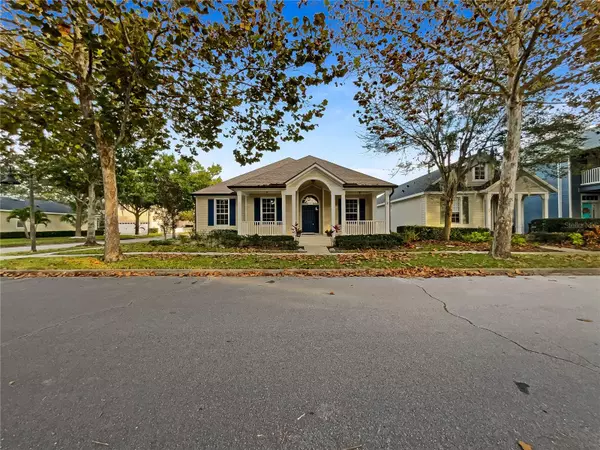For more information regarding the value of a property, please contact us for a free consultation.
3331 BRACKEN FERN DR Harmony, FL 34773
Want to know what your home might be worth? Contact us for a FREE valuation!

Our team is ready to help you sell your home for the highest possible price ASAP
Key Details
Sold Price $386,000
Property Type Single Family Home
Sub Type Single Family Residence
Listing Status Sold
Purchase Type For Sale
Square Footage 1,993 sqft
Price per Sqft $193
Subdivision Birchwood Neighborhoods
MLS Listing ID O6161018
Sold Date 01/17/24
Bedrooms 3
Full Baths 2
Construction Status Appraisal,Financing,Inspections
HOA Fees $8/ann
HOA Y/N Yes
Originating Board Stellar MLS
Year Built 2003
Annual Tax Amount $4,364
Lot Size 6,969 Sqft
Acres 0.16
Property Description
One or more photo(s) has been virtually staged. Ask seller about a 2-1 buy down credit. Welcome to this beautiful property featuring a natural color palette that creates a warm and inviting atmosphere throughout. The master bedroom offers a spacious walk-in closet, providing ample storage for all your belongings. This home boasts additional rooms that can be customized to suit your needs, making it perfect for flexible living arrangements. In the primary bathroom, you will find a separate tub and shower, allowing you to unwind after a long day. The double sinks provide convenience for multiple occupants, and the good under sink storage ensures all essentials are neatly organized. Step out into the backyard and relax in the covered sitting area, perfect for enjoying the outdoors. Some areas of the home have undergone partial flooring replacement, adding a fresh touch. Don't miss out on this incredible property with its desirable features.
Location
State FL
County Osceola
Community Birchwood Neighborhoods
Zoning PD
Interior
Interior Features L Dining, Primary Bedroom Main Floor
Heating Central
Cooling Central Air
Flooring Carpet, Tile
Fireplace false
Appliance Dishwasher, Electric Water Heater, Microwave, Other
Laundry Other
Exterior
Exterior Feature Other
Garage Spaces 2.0
Community Features None
Utilities Available Electricity Available, Water Available
Roof Type Shingle
Attached Garage true
Garage true
Private Pool No
Building
Entry Level One
Foundation Slab
Lot Size Range 0 to less than 1/4
Sewer Public Sewer
Water Public
Structure Type Stucco
New Construction false
Construction Status Appraisal,Financing,Inspections
Others
Pets Allowed Yes
HOA Fee Include Other
Senior Community No
Ownership Fee Simple
Monthly Total Fees $8
Acceptable Financing Cash, Conventional
Membership Fee Required Required
Listing Terms Cash, Conventional
Special Listing Condition None
Read Less

© 2024 My Florida Regional MLS DBA Stellar MLS. All Rights Reserved.
Bought with FUSILIER REALTY GROUP HARMONY



