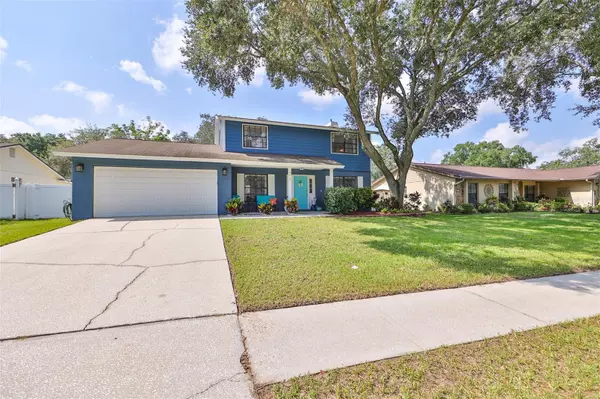For more information regarding the value of a property, please contact us for a free consultation.
8013 CAPWOOD AVE Temple Terrace, FL 33637
Want to know what your home might be worth? Contact us for a FREE valuation!

Our team is ready to help you sell your home for the highest possible price ASAP
Key Details
Sold Price $475,000
Property Type Single Family Home
Sub Type Single Family Residence
Listing Status Sold
Purchase Type For Sale
Square Footage 2,126 sqft
Price per Sqft $223
Subdivision River Run Unit Ii
MLS Listing ID T3469095
Sold Date 11/29/23
Bedrooms 4
Full Baths 3
HOA Y/N No
Originating Board Stellar MLS
Year Built 1984
Annual Tax Amount $4,049
Lot Size 9,147 Sqft
Acres 0.21
Property Description
NEW ROOF TO BE INSTALLED PRIOR TO CLOSING!!!! Come and check this beautiful home and all it has to offer in the sought after community of River Run in Temple Terrace. Located near Temple Terrace Golf and Country Club, a short drive to USF and several city parks, this home features TWO master bedrooms, one upstairs and one downstairs, formal dining and living room, a large family room with wood burning fire place, updated kitchen with breakfast bar and built in wine refrigerator, wood cabinetry and laundry downstairs. The family room and master bedroom downstairs have French doors that lead you to the screened in lanai, pool and hot tub perfect for the hot summer days and family gatherings. Fully fenced backyard with ample space for pets or kids to run around. The second floor encompasses another master bedroom, a master bath with double vanity and 2 other bedrooms connected by a Jack and Jill bathroom. The home has been well kept and maintained, some of the recent updates include: Tankless water heater (2023), mailbox (2023), pool switch and breaker (2023), new closet shelves in master downstairs (2023) Brand new siding and paint (2022), pantry shelves (2021), upstairs master shower (2021), garage door spring (2020), pool pump motor replaced (2019), updated laundry area (2019), new dishwasher (2019). See for yourself this one of a kind home that has it all for growing families, families with older kids or multigenerational families. NO HOA or CDD. Schedule your private showing and make this beauty your own!!!
Location
State FL
County Hillsborough
Community River Run Unit Ii
Zoning R-7
Interior
Interior Features Ceiling Fans(s), Kitchen/Family Room Combo, Master Bedroom Main Floor, Master Bedroom Upstairs, Solid Surface Counters, Solid Wood Cabinets, Walk-In Closet(s), Window Treatments
Heating Central, Electric, Propane
Cooling Central Air
Flooring Carpet, Hardwood, Tile
Fireplaces Type Family Room, Wood Burning
Fireplace true
Appliance Bar Fridge, Dishwasher, Disposal, Dryer, Microwave, Range, Refrigerator, Tankless Water Heater, Washer
Laundry Inside
Exterior
Exterior Feature French Doors, Lighting, Private Mailbox, Sidewalk
Garage Spaces 2.0
Fence Fenced, Vinyl
Pool Child Safety Fence, Screen Enclosure
Utilities Available BB/HS Internet Available, Cable Connected, Electricity Connected, Propane, Public, Street Lights, Water Connected
Roof Type Shingle
Porch Covered, Enclosed, Porch
Attached Garage true
Garage true
Private Pool Yes
Building
Entry Level Two
Foundation Slab
Lot Size Range 0 to less than 1/4
Sewer Public Sewer
Water Public
Structure Type Block,Other,Stucco
New Construction false
Others
Pets Allowed Yes
Senior Community No
Ownership Fee Simple
Special Listing Condition None
Read Less

© 2025 My Florida Regional MLS DBA Stellar MLS. All Rights Reserved.
Bought with INVESTRITE REALTY



