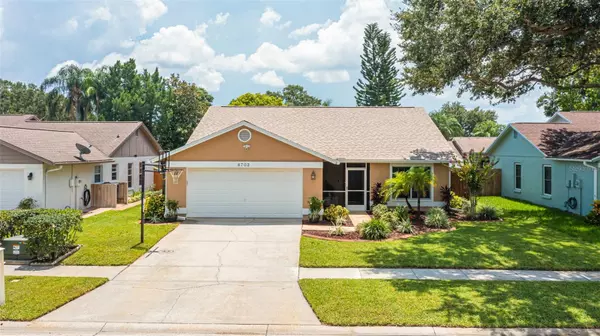For more information regarding the value of a property, please contact us for a free consultation.
8703 HAMPDEN DR Tampa, FL 33626
Want to know what your home might be worth? Contact us for a FREE valuation!

Our team is ready to help you sell your home for the highest possible price ASAP
Key Details
Sold Price $480,000
Property Type Single Family Home
Sub Type Single Family Residence
Listing Status Sold
Purchase Type For Sale
Square Footage 1,570 sqft
Price per Sqft $305
Subdivision Fawn Ridge Village D Un 2
MLS Listing ID T3465112
Sold Date 10/16/23
Bedrooms 3
Full Baths 2
Construction Status Financing,Inspections
HOA Fees $33/ann
HOA Y/N Yes
Originating Board Stellar MLS
Year Built 1988
Annual Tax Amount $2,337
Lot Size 6,969 Sqft
Acres 0.16
Property Description
Welcome to your personal oasis in Fawn Ridge Village. Located at the end of a cul-de-sac, this 3-bedroom, 2-bathroom home boasts a BRAND-NEW ROOF and NEW AC with transferrable warranties. When you enter the home, through the screened-in front porch, you will find a large great room and open dining area with wood-like laminate flooring. The oversized kitchen comes with stainless steel appliances, granite countertops, desk/work station and a space for a eat-in table. This is truly the heart of this home! The master bedroom has 2 closets and an en-suite master bathroom with dual vanities. The two extra bedrooms both come with walk-in closets and are big enough for queen size beds with room to spare. Through the great room you will find French doors that open to your screened-in patio. Just outside the patio awaits a large backyard with a pool-it is paradise! The entire back yard has been fenced in the past 2 years for ultimate privacy. The pool pump is less than 2 years old. The mature Florida landscaping is easy to keep up thanks to the irrigation system that is currently ran off a well but can be easily converted to the neighborhood reclaimed water. This home is centrally located to the airport, shopping, local eateries, highways that lead to downtown and St. Petersburg and A+ RATED SCHOOLS. You do not want to miss this happy home!
Location
State FL
County Hillsborough
Community Fawn Ridge Village D Un 2
Zoning PD
Interior
Interior Features Ceiling Fans(s), Eat-in Kitchen, Living Room/Dining Room Combo, Solid Wood Cabinets, Stone Counters, Thermostat
Heating Electric
Cooling Central Air
Flooring Carpet, Ceramic Tile, Vinyl
Fireplace false
Appliance Dishwasher, Electric Water Heater, Microwave, Range, Refrigerator
Laundry Inside, Laundry Closet
Exterior
Exterior Feature Irrigation System, Sidewalk
Garage Covered, Driveway, Garage Door Opener
Garage Spaces 2.0
Fence Wood
Pool Gunite
Community Features Playground, Tennis Courts
Utilities Available BB/HS Internet Available, Cable Available, Electricity Available
Amenities Available Playground, Tennis Court(s)
Waterfront false
Roof Type Shingle
Porch Enclosed, Patio
Attached Garage true
Garage true
Private Pool Yes
Building
Lot Description Cul-De-Sac, Landscaped, Street Dead-End, Paved
Entry Level One
Foundation Slab
Lot Size Range 0 to less than 1/4
Sewer Public Sewer
Water Public
Architectural Style Florida
Structure Type Block, Stucco
New Construction false
Construction Status Financing,Inspections
Schools
Elementary Schools Deer Park Elem-Hb
Middle Schools Farnell-Hb
High Schools Sickles-Hb
Others
Pets Allowed Yes
Senior Community No
Pet Size Extra Large (101+ Lbs.)
Ownership Fee Simple
Monthly Total Fees $33
Acceptable Financing Cash, Conventional, FHA, VA Loan
Membership Fee Required Required
Listing Terms Cash, Conventional, FHA, VA Loan
Special Listing Condition None
Read Less

© 2024 My Florida Regional MLS DBA Stellar MLS. All Rights Reserved.
Bought with CALDWELL REALTY
GET MORE INFORMATION




