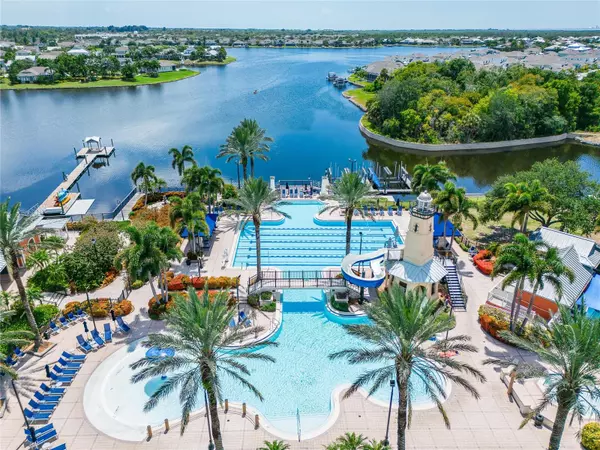For more information regarding the value of a property, please contact us for a free consultation.
206 ABERDEEN POND DR Apollo Beach, FL 33572
Want to know what your home might be worth? Contact us for a FREE valuation!

Our team is ready to help you sell your home for the highest possible price ASAP
Key Details
Sold Price $430,000
Property Type Townhouse
Sub Type Townhouse
Listing Status Sold
Purchase Type For Sale
Square Footage 2,450 sqft
Price per Sqft $175
Subdivision Mirabay Prcl 5B
MLS Listing ID T3460047
Sold Date 09/29/23
Bedrooms 4
Full Baths 2
Half Baths 1
HOA Fees $481/mo
HOA Y/N Yes
Originating Board Stellar MLS
Year Built 2005
Annual Tax Amount $5,458
Lot Size 3,049 Sqft
Acres 0.07
Property Description
Ready to Make Your Move to Florida? This dream home can be ready for you COMPLETLY FURNISHED for a full price offer! Come check out this beautifully updated townhome that is perfect for those seeking comfort, convenience, and a resort-style lifestyle.
Step inside this stunning 4 bed, 3 bath townhome in the highly sought-after Mirabay community. This move-in ready home boasts 2450 sq ft of living space and is fully furnished for a full price offer. The open floor plan flows seamlessly from the living room to the dining room to the kitchen, creating a spacious and inviting space for entertaining or relaxing. The space is beaming with natural light flanked by plantation shutters. The main floor also features a large bedroom which could easily flex as an office. Upstairs, the enormous master bedroom suite is the perfect place to unwind after a long day. It features a walk-in closet, a spacious bathroom with a garden tub. The two additional bedrooms are also spacious and well-appointed.
The kitchen is fully equipped with stainless steel appliances including a brand new oven, fridge and microwave. You will love the tall cabinets, granite countertops, and eat-in nook. The private patio just off the kitchen features brick pavers and a privacy fence, making it the perfect spot to enjoy a morning coffee or an evening barbecue.
Upgrades include: exterior paint (2023), interior paint (2023 in 7 rooms and garage), appliances (2023). AC replaced in 2016. HOA covers all exterior maintenance, flood and property insurance, pest control, exterior painting, metal roof, weekly landscaping, and interior and exterior water.
This townhome is located just steps from the Mirabay Resort Style Clubhouse, which offers a variety of amenities, including a recreation center, heated pool, waterslide, spa, gym, playgrounds, cafe, lounge, pickle ball, tennis and basket ball courts. Residents also have access to kayaks, sailboats, and paddle boards.
In addition to the resort-style amenities, this townhome is also conveniently located near downtown Tampa, MacDill AFB, St. Petersburg, Sarasota, and the Gulf Beaches. This move-in ready townhome is sure to impress!
Location
State FL
County Hillsborough
Community Mirabay Prcl 5B
Zoning PD
Interior
Interior Features Crown Molding, Eat-in Kitchen, High Ceilings, Thermostat, Walk-In Closet(s)
Heating Central, Electric
Cooling Central Air
Flooring Tile, Wood
Fireplace false
Appliance Dishwasher, Disposal, Electric Water Heater, Range, Refrigerator
Exterior
Exterior Feature Irrigation System, Lighting, Sidewalk
Garage Spaces 2.0
Community Features Clubhouse, Boat Ramp, Deed Restrictions, Fitness Center, Gated Community - No Guard, Golf Carts OK, Park, Playground, Pool, Sidewalks, Tennis Courts
Utilities Available Cable Connected, Electricity Connected, Public, Sewer Connected, Street Lights, Underground Utilities, Water Connected
Amenities Available Basketball Court, Clubhouse, Dock, Fitness Center, Gated, Lobby Key Required, Park, Pickleball Court(s), Playground, Pool, Recreation Facilities, Sauna, Spa/Hot Tub, Tennis Court(s)
Roof Type Metal
Attached Garage true
Garage true
Private Pool No
Building
Entry Level Two
Foundation Slab
Lot Size Range 0 to less than 1/4
Sewer Public Sewer
Water Public
Structure Type Block, Stucco, Wood Frame
New Construction false
Others
Pets Allowed Yes
HOA Fee Include Pool, Insurance, Maintenance Structure, Maintenance Grounds, Pool, Recreational Facilities, Water
Senior Community No
Ownership Fee Simple
Monthly Total Fees $492
Acceptable Financing Cash, Conventional, FHA, VA Loan
Membership Fee Required Required
Listing Terms Cash, Conventional, FHA, VA Loan
Special Listing Condition None
Read Less

© 2025 My Florida Regional MLS DBA Stellar MLS. All Rights Reserved.
Bought with ALIGN RIGHT REALTY SOUTH SHORE



