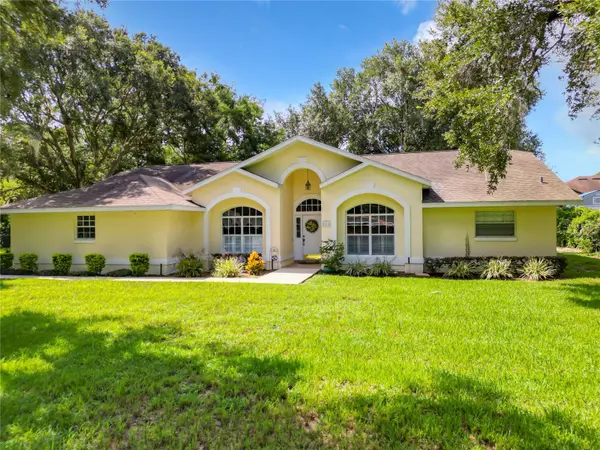For more information regarding the value of a property, please contact us for a free consultation.
211 E ORCHID WAY Howey In The Hills, FL 34737
Want to know what your home might be worth? Contact us for a FREE valuation!

Our team is ready to help you sell your home for the highest possible price ASAP
Key Details
Sold Price $418,000
Property Type Single Family Home
Sub Type Single Family Residence
Listing Status Sold
Purchase Type For Sale
Square Footage 2,088 sqft
Price per Sqft $200
Subdivision Howey Griffin Village
MLS Listing ID O6136053
Sold Date 09/26/23
Bedrooms 3
Full Baths 2
HOA Y/N No
Originating Board Stellar MLS
Year Built 1993
Annual Tax Amount $2,704
Lot Size 0.340 Acres
Acres 0.34
Property Description
UNDER CONTRACT: Looking for a spacious home with a POOL on a large corner lot with NO HOA?? This home has it all!! One of the first features as you enter the home are the vaulted ceilings. Three good sized bedrooms utilizing a split floor plan. An eat-in kitchen area that opens up to the HUGE family room. Even a separate formal dining room for those special holiday dinners. To the right, as you enter the home, is a great den/office/extra space and although it does not have a closet, it could be used as another guest room area as well. The kitchen has beautiful granite countertops that complement the gorgeous maple cabinets - which are plentiful. The eat-in kitchen area has three large windows overlooking the relaxing lanai and pool area. Both the family room and the master bedroom have French doors leading to the serenely beautiful lanai. There is still plenty of backyard outside of the pool area, even with the shed. Don't miss your opportunity live close enough to the city, without the hustle and bustle. Howey-In-The-Hills is located between Orlando and Ocala and THIS property is two blocks from Little Lake Harris, part of the Chain of Lakes.
Location
State FL
County Lake
Community Howey Griffin Village
Zoning SF4
Rooms
Other Rooms Den/Library/Office, Formal Dining Room Separate, Inside Utility
Interior
Interior Features Ceiling Fans(s), Eat-in Kitchen, Master Bedroom Main Floor, Pest Guard System, Solid Wood Cabinets, Split Bedroom, Stone Counters, Thermostat, Vaulted Ceiling(s), Walk-In Closet(s), Window Treatments
Heating Central
Cooling Central Air
Flooring Carpet, Tile
Fireplace false
Appliance Convection Oven, Dishwasher, Disposal, Dryer, Electric Water Heater, Freezer, Microwave, Range, Range Hood, Refrigerator, Washer
Laundry Inside, Laundry Room
Exterior
Exterior Feature French Doors, Irrigation System, Sidewalk
Parking Features Garage Door Opener
Garage Spaces 2.0
Fence Chain Link
Pool Gunite, In Ground, Screen Enclosure
Utilities Available BB/HS Internet Available, Cable Connected, Electricity Connected, Phone Available, Public
Water Access 1
Water Access Desc Lake - Chain of Lakes
Roof Type Shingle
Porch Covered
Attached Garage true
Garage true
Private Pool Yes
Building
Lot Description Corner Lot, Landscaped
Entry Level One
Foundation Slab
Lot Size Range 1/4 to less than 1/2
Sewer Septic Tank
Water Public
Architectural Style Traditional
Structure Type Stucco
New Construction false
Others
Pets Allowed Yes
Senior Community No
Ownership Fee Simple
Acceptable Financing Cash, Conventional, FHA, VA Loan
Listing Terms Cash, Conventional, FHA, VA Loan
Special Listing Condition None
Read Less

© 2025 My Florida Regional MLS DBA Stellar MLS. All Rights Reserved.
Bought with SIGNATURE BROKERS REALTY LLC



