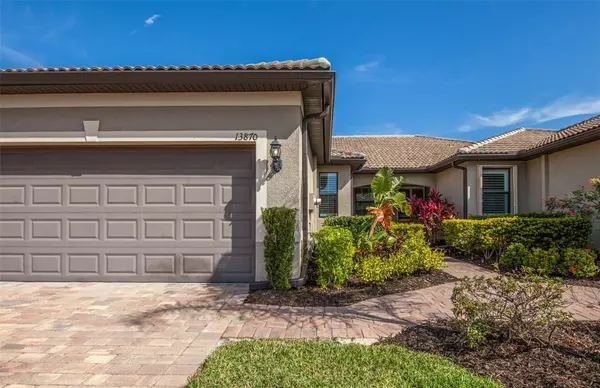For more information regarding the value of a property, please contact us for a free consultation.
13870 BOTTERI ST Venice, FL 34293
Want to know what your home might be worth? Contact us for a FREE valuation!

Our team is ready to help you sell your home for the highest possible price ASAP
Key Details
Sold Price $430,000
Property Type Single Family Home
Sub Type Villa
Listing Status Sold
Purchase Type For Sale
Square Footage 1,450 sqft
Price per Sqft $296
Subdivision Islandwalk At The West Villages Phase 4
MLS Listing ID A4563707
Sold Date 07/31/23
Bedrooms 2
Full Baths 2
Construction Status Appraisal,Financing,Inspections
HOA Fees $350/qua
HOA Y/N Yes
Originating Board Stellar MLS
Year Built 2017
Annual Tax Amount $5,268
Lot Size 4,356 Sqft
Acres 0.1
Property Description
PRICE IMPROVEMENT!!! Welcome to this maintenance-free stunning attached villa featuring 2-bedroom, 2 full bath with a double entry door den, as well as a 2-car garage as well as an extended screened lanai with water views within the superb community of Islandwalk at the West Villages within Wellen Park. This gorgeous abode presents crown molding throughout, plank tile flooring except in the bedrooms, plantation shutters, an open split floor plan, spacious kitchen, a considerable sized dining and living room combination, a sizable primary bedroom and en-suite, a lovely guest bedroom and full bath, and inside laundry. The gorgeous kitchen features granite counters, solid wood cabinetry, tile backsplash, stainless steel appliances, closet pantry, recessed and pendulum lighting, and an extensive breakfast bar that connects to the dining and living areas, which would be perfect for inside entertaining. The primary bedroom that sits at the back of the home presents beautiful views of the water, a large walk-in closet, and a private bath with a fabulous walk-in shower with a glass door, granite counters, solid wood cabinetry, and dual sinks. The guest bedroom is perfectly sized for out of town guests and the guest bath is nearby with granite counters, single vanity, solid wood cabinetry, and a shower and tub combination. If more space is needed, the den would be the perfect place which features double entry doors for privacy. Enjoy our lovely Sunshine State outside in the expansive screened lanai that has beautiful views of the water whether you are viewing the sunrise or the sunset. Islandwalk is a well-desired community housing an 830 acre gated, lakefront development of luxury single family homes, patio homes, and townhomes surrounded by lakes and preserves. With two full time activity directors, you will be impressed with the endless activities provided at Islandwalk. Islandwalk has many outdoor activities, diverse amenities, and modern conveniences. True resort style living with two amenities centers featuring twelve pickle ball courts, basketball courts, eight lighted HAR-TRU tennis courts, resort-style heated lagoon pools, a heated lap pool that serves as a great way to stay fit, or maybe participating in a water aerobics class. Also included is a dog park, playground, golf cart trails, walking and biking trails, community garden, and so much more! Nearby Gulf of Mexico beaches offer warm and aqua blue clear water, great for swimming and fishing. Enjoy living close to the upcoming Downtown Wellen Park and the Atlanta Braves Spring Training Facility at Cool Today Park. Check the virtual tour link to tour the property virtually.
Location
State FL
County Sarasota
Community Islandwalk At The West Villages Phase 4
Rooms
Other Rooms Den/Library/Office
Interior
Interior Features Ceiling Fans(s), Crown Molding, Eat-in Kitchen, High Ceilings, Living Room/Dining Room Combo, Open Floorplan, Solid Wood Cabinets, Split Bedroom, Stone Counters, Thermostat, Walk-In Closet(s)
Heating Central, Electric
Cooling Central Air
Flooring Carpet, Ceramic Tile
Fireplace false
Appliance Convection Oven, Dishwasher, Disposal, Dryer, Electric Water Heater, Microwave, Range, Refrigerator, Washer
Laundry Inside, Laundry Closet
Exterior
Exterior Feature Hurricane Shutters, Irrigation System, Lighting, Rain Gutters, Sidewalk
Parking Features Driveway, Garage Door Opener
Garage Spaces 2.0
Pool Gunite, Heated, In Ground, Lap, Lighting
Community Features Deed Restrictions, Fitness Center, Gated, Irrigation-Reclaimed Water, Park, Playground, Pool, Sidewalks, Tennis Courts
Utilities Available BB/HS Internet Available, Cable Available, Electricity Connected, Sewer Connected, Sprinkler Recycled, Street Lights, Underground Utilities, Water Connected
Amenities Available Cable TV, Fitness Center, Gated, Maintenance, Park, Pickleball Court(s), Playground, Pool, Recreation Facilities, Security, Spa/Hot Tub, Tennis Court(s)
View Y/N 1
View Water
Roof Type Tile
Porch Covered, Front Porch, Patio, Screened
Attached Garage true
Garage true
Private Pool No
Building
Lot Description In County
Entry Level One
Foundation Slab
Lot Size Range 0 to less than 1/4
Sewer Public Sewer
Water Canal/Lake For Irrigation, Public
Structure Type Block, Stucco
New Construction false
Construction Status Appraisal,Financing,Inspections
Schools
Elementary Schools Taylor Ranch Elementary
Middle Schools Venice Area Middle
High Schools Venice Senior High
Others
Pets Allowed Yes
HOA Fee Include Cable TV, Common Area Taxes, Pool, Escrow Reserves Fund, Maintenance Structure, Maintenance Grounds, Management, Pool, Private Road, Recreational Facilities, Security
Senior Community No
Ownership Fee Simple
Monthly Total Fees $350
Acceptable Financing Cash, Conventional, VA Loan
Membership Fee Required Required
Listing Terms Cash, Conventional, VA Loan
Special Listing Condition None
Read Less

© 2024 My Florida Regional MLS DBA Stellar MLS. All Rights Reserved.
Bought with BRIGHT REALTY



