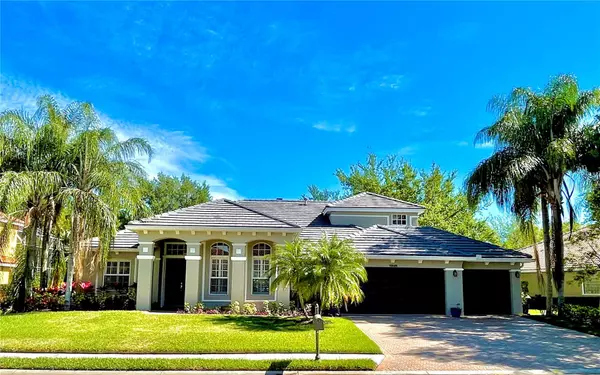For more information regarding the value of a property, please contact us for a free consultation.
10609 GARDA DR Trinity, FL 34655
Want to know what your home might be worth? Contact us for a FREE valuation!

Our team is ready to help you sell your home for the highest possible price ASAP
Key Details
Sold Price $850,000
Property Type Single Family Home
Sub Type Single Family Residence
Listing Status Sold
Purchase Type For Sale
Square Footage 3,303 sqft
Price per Sqft $257
Subdivision Cielo At Champions Club
MLS Listing ID W7853184
Sold Date 06/27/23
Bedrooms 4
Full Baths 3
Half Baths 1
Construction Status Inspections
HOA Fees $284/qua
HOA Y/N Yes
Originating Board Stellar MLS
Year Built 2005
Annual Tax Amount $11,079
Lot Size 10,890 Sqft
Acres 0.25
Property Description
PRICE REDUCTION!!!! Luxury resort living in Champions Club! This beautiful, open concept, pool home with 4 bedrooms, 3 1/2 baths, 3 car garage, plus office & bonus room has a little over 3,300 SF of living space. Many upgrades and a golf course homesite with views of the 14th hole on the Fox Hollow golf course. Tile and Hardwood flooring throughout the first floor. The home features a formal living room and dining room, an office with custom cabinetry, and a large open gourmet kitchen. The kitchen has 42" custom cabinets, farm house sink, granite countertops, stainless steel appliances with a gas stove, sub-zero fridge, built in wine fridge, and a large center island which makes this home perfect for entertaining. The family room is large and open and has a custom box ceiling finish with pocket sliding doors that boast views of the pool and the 14th hole. Step into the glamorous primary suite also featuring a custom box ceiling, with en-suite bath and walk-in closets, his & her vanities, shower and separate tub. Upgraded fans and light fixtures, high ceilings with crown molding. Upstairs is a bonus room/media, bedroom and full bath, as well as, extra storage space in utility closet. Recent upgrades include: new tile roof (2022), new tile flooring throughout first floor (2022), pool pump (2021), pool refinished with pebble tech (2023), updated travertine pavers throughout lanai and pool area (2023), gutter shield installed, updated kitchen (2021) and remodeled en-suite (2022). This is home is move in ready! Champions Club is a private country club with a resort style heated Pool, Spa, Work Out facility, Tennis Courts, Gathering Room for activities & private functions all with sweeping views of Fox Hollow Golf Course. Located near shopping, dining, medical, schools and entertainment. Convenient access to Tampa, beaches and airport.
Location
State FL
County Pasco
Community Cielo At Champions Club
Zoning MPUD
Interior
Interior Features Master Bedroom Main Floor
Heating Central
Cooling Central Air
Flooring Carpet, Tile, Wood
Fireplace false
Appliance Dishwasher, Disposal, Gas Water Heater, Range, Refrigerator, Tankless Water Heater, Water Softener
Exterior
Exterior Feature Irrigation System, Sidewalk
Garage Spaces 3.0
Pool In Ground
Community Features Clubhouse, Deed Restrictions, Fitness Center, Gated, Pool, Tennis Courts
Utilities Available Cable Available
Amenities Available Clubhouse, Fitness Center, Gated, Pool, Tennis Court(s)
Waterfront false
Roof Type Tile
Attached Garage true
Garage true
Private Pool Yes
Building
Entry Level Two
Foundation Slab
Lot Size Range 1/4 to less than 1/2
Sewer Public Sewer
Water Public
Structure Type Block
New Construction false
Construction Status Inspections
Schools
Elementary Schools Trinity Elementary-Po
Middle Schools Seven Springs Middle-Po
High Schools J.W. Mitchell High-Po
Others
Pets Allowed Yes
Senior Community No
Ownership Fee Simple
Monthly Total Fees $315
Acceptable Financing Cash, Conventional, FHA, VA Loan
Membership Fee Required Required
Listing Terms Cash, Conventional, FHA, VA Loan
Special Listing Condition None
Read Less

© 2024 My Florida Regional MLS DBA Stellar MLS. All Rights Reserved.
Bought with PITTA AND ASSOC INC
GET MORE INFORMATION




