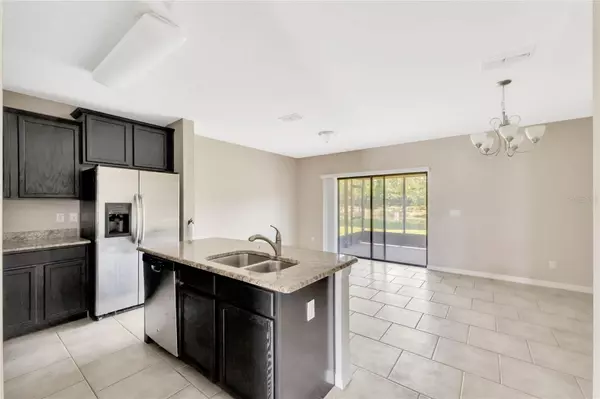For more information regarding the value of a property, please contact us for a free consultation.
1613 SMOKEY OAK WAY Longwood, FL 32750
Want to know what your home might be worth? Contact us for a FREE valuation!

Our team is ready to help you sell your home for the highest possible price ASAP
Key Details
Sold Price $290,000
Property Type Townhouse
Sub Type Townhouse
Listing Status Sold
Purchase Type For Sale
Square Footage 1,284 sqft
Price per Sqft $225
Subdivision Hanover Pointe Rep - Rep
MLS Listing ID O6104340
Sold Date 05/18/23
Bedrooms 2
Full Baths 2
Half Baths 1
Construction Status Inspections
HOA Fees $140/qua
HOA Y/N Yes
Originating Board Stellar MLS
Year Built 2013
Annual Tax Amount $3,049
Lot Size 2,178 Sqft
Acres 0.05
Property Description
This stunning 2-story townhome located in the desirable Longwood community of Hanover Pointe is a must-see! Boasting 2 bedrooms, 2.5 bathrooms, and 1- car garage, this home features a premium lot with picturesque pond views and a comfortable open floorplan. Enjoy the large master suite with elegant tray ceilings, chef's kitchen with stainless steel appliances & ample storage space, and peaceful conservation views from the backyard. This charming and gated community offers a community pool and a cabana, perfect for entertaining and relaxation. The home's prime location in Seminole County offers easy access to restaurants, retail, and businesses, and it's within the highly desirable school district. All appliances are included with purchase, it's the perfect time to own this almost maintenance-free gem. Don't miss out on this rare opportunity - schedule your showing today!**Multiple offers received - Submit your "highest and best" offer by 5pm; April 18, 2023**
Location
State FL
County Seminole
Community Hanover Pointe Rep - Rep
Zoning PUD
Rooms
Other Rooms Great Room, Inside Utility
Interior
Interior Features Ceiling Fans(s), Eat-in Kitchen, Kitchen/Family Room Combo, Master Bedroom Upstairs, Open Floorplan, Solid Surface Counters, Thermostat, Walk-In Closet(s)
Heating Central, Electric
Cooling Central Air
Flooring Carpet, Tile
Furnishings Unfurnished
Fireplace false
Appliance Dishwasher, Disposal, Dryer, Electric Water Heater, Microwave, Range, Refrigerator, Washer
Exterior
Exterior Feature Sliding Doors
Garage Spaces 1.0
Community Features Gated, Pool
Utilities Available BB/HS Internet Available, Cable Available, Electricity Connected, Public, Sewer Connected, Underground Utilities, Water Connected
Waterfront Description Pond
View Garden, Trees/Woods, Water
Roof Type Shingle
Porch Covered, Screened
Attached Garage true
Garage true
Private Pool No
Building
Lot Description In County, Landscaped, Sidewalk, Paved, Private
Entry Level Two
Foundation Slab
Lot Size Range 0 to less than 1/4
Sewer Public Sewer
Water Public
Architectural Style Florida, Traditional
Structure Type Stucco
New Construction false
Construction Status Inspections
Others
Pets Allowed Yes
HOA Fee Include Pool, Maintenance Grounds, Recreational Facilities
Senior Community No
Ownership Fee Simple
Monthly Total Fees $140
Acceptable Financing Cash, Conventional, FHA, VA Loan
Membership Fee Required Required
Listing Terms Cash, Conventional, FHA, VA Loan
Special Listing Condition None
Read Less

© 2025 My Florida Regional MLS DBA Stellar MLS. All Rights Reserved.
Bought with COMPASS FLORIDA LLC



