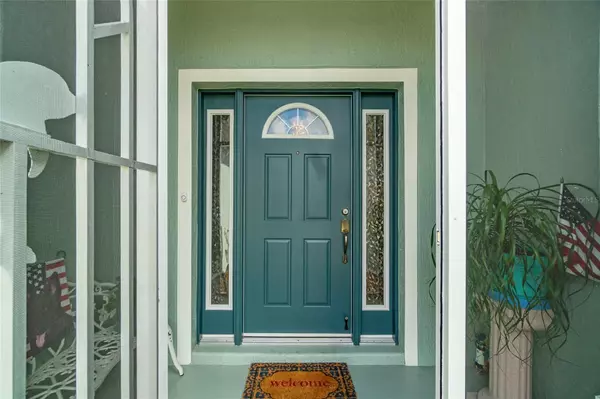For more information regarding the value of a property, please contact us for a free consultation.
16193 SW 14TH AVENUE RD Ocala, FL 34473
Want to know what your home might be worth? Contact us for a FREE valuation!

Our team is ready to help you sell your home for the highest possible price ASAP
Key Details
Sold Price $287,000
Property Type Single Family Home
Sub Type Single Family Residence
Listing Status Sold
Purchase Type For Sale
Square Footage 1,647 sqft
Price per Sqft $174
Subdivision Summerglen
MLS Listing ID OM653954
Sold Date 04/13/23
Bedrooms 3
Full Baths 2
HOA Fees $294/mo
HOA Y/N Yes
Originating Board Stellar MLS
Year Built 2008
Annual Tax Amount $3,452
Lot Size 7,840 Sqft
Acres 0.18
Property Description
Lovely open concept 3/2 only 1 house off the golf course, in the active senior (55+) living community of Summer Glen. Enjoy one of the best and most spacious, yet private, back yard views in the community! Granite counters in kitchen and baths, new top end luxury vinyl plank flooring (water and pet resistant). New RUUD HVAC system, new pretty screen enclosure at front entry, spacious room sizes, eat-in breakfast nook as well as open concept dining. HOA 294 a month, includes lawncare, edging, trash collection, cable, internet and amenities. Summer Glen amenities include fitness center, pool, tennis, pickleball, bocce, basketball, playground, billiards, hobby and social clubs & events (including on-site concerts) and much more. Restaurant on premises.
Location
State FL
County Marion
Community Summerglen
Zoning PUD
Interior
Interior Features Cathedral Ceiling(s), Ceiling Fans(s), Eat-in Kitchen, Kitchen/Family Room Combo, Living Room/Dining Room Combo, Open Floorplan, Skylight(s), Stone Counters
Heating Central, Natural Gas
Cooling Central Air
Flooring Ceramic Tile, Vinyl
Fireplace false
Appliance Disposal, Dryer, Gas Water Heater, Microwave, Range, Refrigerator, Washer
Laundry Inside, Laundry Room
Exterior
Exterior Feature Irrigation System
Garage Spaces 2.0
Pool Other
Community Features Clubhouse, Deed Restrictions, Fitness Center, Gated, Golf Carts OK, Golf, Playground, Pool, Restaurant, Tennis Courts
Utilities Available Cable Connected, Electricity Connected, Public, Sprinkler Meter, Underground Utilities, Water Connected
Amenities Available Basketball Court, Cable TV, Clubhouse, Fitness Center, Gated, Golf Course, Pickleball Court(s), Playground, Pool, Recreation Facilities, Security, Tennis Court(s)
Roof Type Shingle
Attached Garage true
Garage true
Private Pool No
Building
Lot Description Cleared, Near Golf Course, Paved
Entry Level One
Foundation Slab
Lot Size Range 0 to less than 1/4
Sewer Public Sewer
Water Public
Structure Type Stucco
New Construction false
Others
Pets Allowed Yes
HOA Fee Include Cable TV, Common Area Taxes, Pool, Internet, Maintenance Grounds, Management, Recreational Facilities, Trash
Senior Community Yes
Ownership Fee Simple
Monthly Total Fees $294
Acceptable Financing Cash, Conventional, FHA, VA Loan
Membership Fee Required Required
Listing Terms Cash, Conventional, FHA, VA Loan
Special Listing Condition None
Read Less

© 2024 My Florida Regional MLS DBA Stellar MLS. All Rights Reserved.
Bought with BRICKS & MORTAR REAL ESTATE
GET MORE INFORMATION




