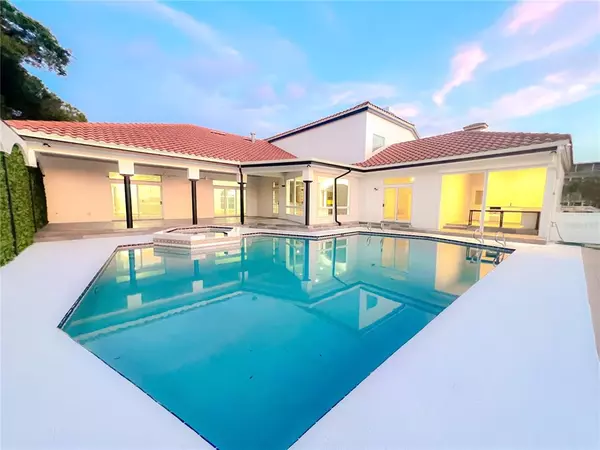For more information regarding the value of a property, please contact us for a free consultation.
12804 HARBORWOOD DR Largo, FL 33774
Want to know what your home might be worth? Contact us for a FREE valuation!

Our team is ready to help you sell your home for the highest possible price ASAP
Key Details
Sold Price $2,200,000
Property Type Single Family Home
Sub Type Single Family Residence
Listing Status Sold
Purchase Type For Sale
Square Footage 4,936 sqft
Price per Sqft $445
Subdivision Kensington Oaks
MLS Listing ID U8185537
Sold Date 03/15/23
Bedrooms 5
Full Baths 4
Half Baths 1
Construction Status Financing
HOA Fees $50/ann
HOA Y/N Yes
Originating Board Stellar MLS
Year Built 1989
Annual Tax Amount $23,627
Lot Size 1.440 Acres
Acres 1.44
Property Description
Move-in ready Waterfront home in sunny Florida. This 5 bedroom, two-story single-family home has
over 5000 square feet of quality space. Located alongside the banks and waters of the
Intracoastal. Perfectly located in a quiet and coveted community. Just minutes
away from Indian Rocks Christian School, White-Sand Gulf Beaches, shopping, and restaurants, as well as a short drive to major
airports. The exterior of the home encapsulates a modern look complimented by custom Honduran Mahogany double doors of the grand entrance. Upon entering you are immediately greeted with the breathtaking view of the shimmering Bay through many of the large windows and Soaring ceilings throughout the home. Natural light flows throughout the home, sunsets are accentuated in the master bedroom with glass sliding doors overviewing the water and cascading spa. The kitchen easily accommodates one who loves to cook, with a Viking six burner gas stove, three-door Subzero, double 30" decor wall ovens, hardwood cabinetry, and granite countertops. The Large Inground, remote-controlled spa cascades into a grand pool overlooking a vast 3/4 acre yard. Take a stroll through your own personal estuary preserve on the 350 ft. private dock to the Intracoastal waterway. The newly remodeled sundeck and exquisitely tiled outdoor entertainment area are perfect for hosting and relaxing. A freshly modernized outdoor kitchen, full bathroom, and sauna make for the finest of living in Florida.
Location
State FL
County Pinellas
Community Kensington Oaks
Interior
Interior Features Eat-in Kitchen, Living Room/Dining Room Combo, Master Bedroom Main Floor, Stone Counters, Thermostat, Vaulted Ceiling(s), Walk-In Closet(s)
Heating Electric
Cooling Central Air
Flooring Tile
Fireplaces Type Gas, Living Room
Fireplace true
Appliance Bar Fridge, Built-In Oven, Convection Oven, Dishwasher, Exhaust Fan, Ice Maker, Microwave, Range, Range Hood, Refrigerator
Exterior
Exterior Feature Lighting, Outdoor Kitchen, Outdoor Shower, Sauna, Storage
Parking Features Driveway, Garage Door Opener, Garage Faces Side, On Street
Garage Spaces 3.0
Pool In Ground, Tile
Community Features Water Access, Waterfront
Utilities Available Cable Available, Cable Connected, Electricity Available, Electricity Connected, Natural Gas Available, Natural Gas Connected, Public, Sewer Available, Sewer Connected, Water Available, Water Connected
Waterfront Description Intracoastal Waterway
View Y/N 1
Water Access 1
Water Access Desc Intracoastal Waterway
View Water
Roof Type Tile
Porch Deck, Patio, Rear Porch
Attached Garage true
Garage true
Private Pool Yes
Building
Lot Description Cul-De-Sac, Flood Insurance Required
Entry Level Two
Foundation Slab
Lot Size Range 1 to less than 2
Sewer Public Sewer
Water Public
Architectural Style Custom
Structure Type Block, Concrete, Stucco
New Construction false
Construction Status Financing
Schools
Elementary Schools Anona Elementary-Pn
Middle Schools Seminole Middle-Pn
High Schools Seminole High-Pn
Others
Pets Allowed Yes
Senior Community No
Ownership Fee Simple
Monthly Total Fees $50
Acceptable Financing Cash, Conventional
Membership Fee Required Required
Listing Terms Cash, Conventional
Special Listing Condition None
Read Less

© 2025 My Florida Regional MLS DBA Stellar MLS. All Rights Reserved.
Bought with CHARLES RUTENBERG REALTY INC



