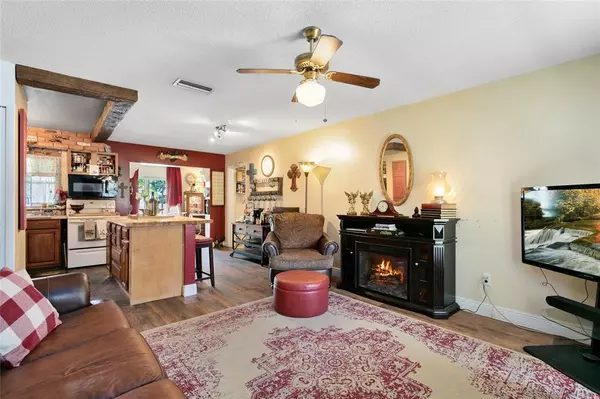For more information regarding the value of a property, please contact us for a free consultation.
3807 E ESTHER ST Orlando, FL 32812
Want to know what your home might be worth? Contact us for a FREE valuation!

Our team is ready to help you sell your home for the highest possible price ASAP
Key Details
Sold Price $330,000
Property Type Single Family Home
Sub Type Single Family Residence
Listing Status Sold
Purchase Type For Sale
Square Footage 1,666 sqft
Price per Sqft $198
Subdivision Grove Villa
MLS Listing ID O6050223
Sold Date 02/28/23
Bedrooms 3
Full Baths 2
Construction Status Appraisal,Financing,Inspections
HOA Y/N No
Originating Board Stellar MLS
Year Built 1969
Annual Tax Amount $1,284
Lot Size 9,583 Sqft
Acres 0.22
Property Description
NEW ROOF COMING IN FEBRUARY! MOTIVATED SELLERS! Situated in a HIGHLY desirable east Orlando neighborhood, this AMAZING home has everything you’ve been searching for! Upon arriving, the first thing you’ll notice is the fantastic CURB APPEAL! A neatly manicured front lawn and great tropical landscaping highlight the exterior of the house. You’re welcomed inside by a fantastic OPEN FLOOR PLAN! The living room/kitchen/dining room layout has a great flow it and is PERFECT for all types of celebrations and get togethers. The kitchen features a butcher block topped island/breakfast bar along with butcher block counters. Exposed brick and wood beams give the kitchen a rustic Italian style ambiance…the chef in the household will LOVE it! Your dining room has a set of sliding glass doors that lead to an open patio space…allowing easy access to the kitchen and dining room during those weekend barbeques! Just off the living room is a large laundry room with plenty of space for storage. A door in the laundry room leads to your SPACIOUS and RELAXING Florida room! Whether it’s drinking a cup of coffee in the morning to get your day started, having friends and family over to catch up or sitting down at the end of the day to relax and enjoy your quiet surroundings, this additional living space checks off all the boxes. Down the hallway off the living room, you’ll find your master bedroom and an updated en suite master bath. The master bath has a walk-in shower that has been UPDATED and showcases modern tile walls and a mosaic style tile floor. You’ll enjoy two additional bedrooms and a full hall bath with a tub/shower combo. You’ll find yourself spending plenty of outdoor time in the HUGE fenced backyard! The covered patio area provides shade during those warm Florida afternoons. Ample yard space offers up the opportunity to add a pool, a garden…the possibilities are endless. And yes, there is an existing chicken coop waiting to house your feathered friends! A shed provides a storage space for all your lawn equipment. The A/C was just replaced three years ago along with the drain field. You couldn’t ask for a better LOCATION! Easy access to TONS of great local shopping and dining options; this area is also known for having one of the best school districts around. A quick drive takes you to downtown Orlando and SoDO, or head out to 436 and access the Beachline and OIA. If you’re looking for a lovingly maintained home with plenty of living space both inside and out, look no further, you’ve found it!
Location
State FL
County Orange
Community Grove Villa
Zoning R-1
Rooms
Other Rooms Florida Room
Interior
Interior Features Ceiling Fans(s), Eat-in Kitchen, Open Floorplan
Heating Central, Electric
Cooling Central Air
Flooring Laminate, Tile
Fireplace false
Appliance Dishwasher, Dryer, Microwave, Range, Refrigerator, Washer
Laundry Laundry Room
Exterior
Exterior Feature Rain Gutters, Sliding Doors, Storage
Parking Features Driveway, On Street
Fence Chain Link, Fenced, Wood
Utilities Available BB/HS Internet Available, Cable Available, Electricity Connected, Street Lights
Roof Type Shingle
Porch Covered, Patio
Garage false
Private Pool No
Building
Lot Description Street Dead-End, Paved
Story 1
Entry Level One
Foundation Slab
Lot Size Range 0 to less than 1/4
Sewer Septic Tank
Water Public
Structure Type Block, Concrete
New Construction false
Construction Status Appraisal,Financing,Inspections
Schools
Elementary Schools Conway Elem
Middle Schools Conway Middle
High Schools Boone High
Others
Pets Allowed Yes
Senior Community No
Ownership Fee Simple
Acceptable Financing Cash, Conventional, FHA, VA Loan
Listing Terms Cash, Conventional, FHA, VA Loan
Special Listing Condition None
Read Less

© 2024 My Florida Regional MLS DBA Stellar MLS. All Rights Reserved.
Bought with HAUS REAL ESTATE
GET MORE INFORMATION




