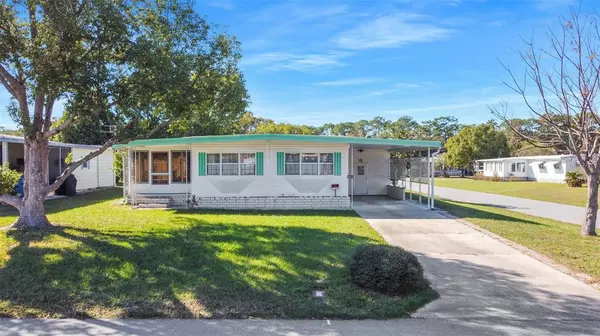For more information regarding the value of a property, please contact us for a free consultation.
8021 WESTERN CIRCLE DR Brooksville, FL 34613
Want to know what your home might be worth? Contact us for a FREE valuation!

Our team is ready to help you sell your home for the highest possible price ASAP
Key Details
Sold Price $115,000
Property Type Other Types
Sub Type Mobile Home
Listing Status Sold
Purchase Type For Sale
Square Footage 960 sqft
Price per Sqft $119
Subdivision High Point Mh Sub
MLS Listing ID W7850922
Sold Date 02/28/23
Bedrooms 2
Full Baths 2
Construction Status Inspections
HOA Fees $40/mo
HOA Y/N Yes
Originating Board Stellar MLS
Year Built 1972
Annual Tax Amount $1,271
Lot Size 5,662 Sqft
Acres 0.13
Property Description
Enjoy the Florida lifestyle you've always dreamed of in this fully furnished, super cute mobile home! You'll own your very own corner lot in an active 55+ gated golf community. There's plenty of parking, with two separate carports, as well as a single car garage plus a garage for your golf cart. The washer/dryer hookup is located here, and there is additional workshop or storage space as well. The front entrance takes you in through the Florida room, which is enclosed with plexiglass. You could easily add a few rockers out here and make it the perfect spot for sipping lemonade and iced tea while enjoying a view of the yard and the neighborhood. Glass sliders lead into an open floor plan with a modest living and dining room combo with newer carpeting, beamed ceilings, and a beautiful wall panel of mirrored accents. A cozy kitchen boasts wood cabinets, formica counters, a pantry, and gorgeous luxury vinyl plank flooring. It also has a side entrance which leads out to one of the carports. The master bedroom features a large closet and an ensuite bathroom with a walk-in shower. The guest bedroom is quite sizable, and there is a guest bath with a tub/shower combo. High Point is a lovely retirement community with low HOA fees. This community has tons of amenities, including a clubhouse, golf course, tennis courts, bocce ball, a library, community pool, and more. There's also a plethora of activities and clubs to choose from, so there's lots of opportunities to meet your neighbors and make new friends! It's ideally situated just off SR-50 close to lots of shopping and dining options. The local hospital is less than 5 minutes away. This property is less than 4 miles from Weeki Wachee Springs State Park with its world-famous mermaids, small craft launch, and water park. It's centrally located between US-19 and the Suncoast Parkway so that Homosassa, Tarpon Springs, Clearwater, and Tampa are all easily accessible when you're ready to explore the Sunshine State. See this adorable abode today!
Location
State FL
County Hernando
Community High Point Mh Sub
Zoning PDP (MF)
Interior
Interior Features Ceiling Fans(s), Master Bedroom Main Floor, Open Floorplan
Heating Central, Electric
Cooling Central Air
Flooring Carpet, Laminate
Furnishings Furnished
Fireplace false
Appliance Microwave, Range, Refrigerator
Laundry Laundry Room
Exterior
Exterior Feature Sliding Doors
Parking Features Covered, Driveway, Golf Cart Garage, Ground Level, Workshop in Garage
Garage Spaces 1.0
Community Features Clubhouse, Deed Restrictions, Gated, Golf Carts OK, Golf, Pool, Tennis Courts
Utilities Available Cable Available
Amenities Available Golf Course, Recreation Facilities
Roof Type Roof Over
Porch Enclosed
Attached Garage true
Garage true
Private Pool No
Building
Lot Description Corner Lot, Paved, Private
Entry Level One
Foundation Pillar/Post/Pier
Lot Size Range 0 to less than 1/4
Sewer Public Sewer
Water Public
Architectural Style Other
Structure Type Metal Siding
New Construction false
Construction Status Inspections
Schools
Elementary Schools Pine Grove Elementary School
Middle Schools West Hernando Middle School
High Schools Central High School
Others
Pets Allowed Yes
HOA Fee Include Pool, Escrow Reserves Fund, Maintenance Grounds, Recreational Facilities
Senior Community Yes
Ownership Fee Simple
Monthly Total Fees $40
Acceptable Financing Cash, Conventional
Membership Fee Required Required
Listing Terms Cash, Conventional
Special Listing Condition None
Read Less

© 2025 My Florida Regional MLS DBA Stellar MLS. All Rights Reserved.
Bought with STELLAR NON-MEMBER OFFICE



