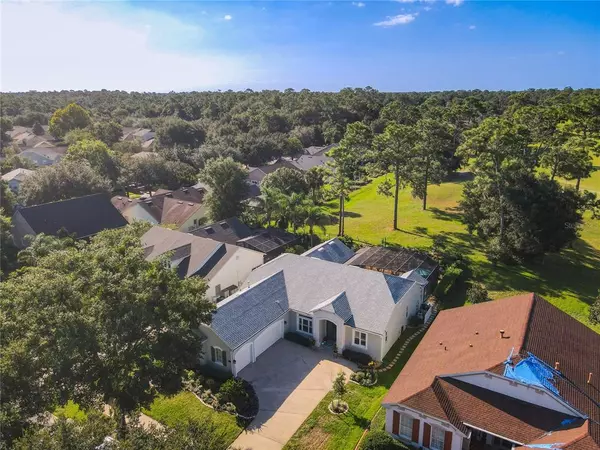For more information regarding the value of a property, please contact us for a free consultation.
106 CURRY RISE CT Deland, FL 32724
Want to know what your home might be worth? Contact us for a FREE valuation!

Our team is ready to help you sell your home for the highest possible price ASAP
Key Details
Sold Price $640,000
Property Type Single Family Home
Sub Type Single Family Residence
Listing Status Sold
Purchase Type For Sale
Square Footage 2,614 sqft
Price per Sqft $244
Subdivision Victoria Park Southwest Increment
MLS Listing ID O6062302
Sold Date 02/16/23
Bedrooms 4
Full Baths 3
Construction Status Inspections
HOA Fees $170/mo
HOA Y/N Yes
Originating Board Stellar MLS
Year Built 2003
Annual Tax Amount $6,585
Lot Size 9,583 Sqft
Acres 0.22
Lot Dimensions 67x145
Property Description
Location is everything. This home is beautifully situated with views of the 1st green of "Victoria Hills" golf course! This stunning custom built ISSA Home features 4 bedrooms/3 baths, a 3 car garage with EV charging station, screened lanai with 38x28 heated saltwater pool & spa! Since purchased, this owner has painted the exterior and lovingly upgraded and planted the lush landscaping! (The gardens in the back of the home were designated as a Butterfly Garden by the Deland Garden Club!) The kitchen cabinetry was refinished and all new granite counter tops added! A chef's dream kitchen with natural gas range , double ovens, microwave and center island with salad sink! The master suite encompasses the full west side of the home and opens to the pool area! The renovation of the master bathroom included the installation of a free standing tub, increased sized shower, all new sinks, faucets, countertops mirrors and floor tiling! A 2nd guest suite in the SE corner of the house can be closed off and private with pocket door in place. There are sliders out to the pool area! This bathroom features a walk-in tub! The 3rd & 4th bedroom share the 3rd bath, with direct access and a separate sink & vanity to this bath from the 3rd bedroom. All new sinks, faucets, countertops, mirrors & light fixtures in 2nd & 3rd baths! All new lighting fixtures & fans inside & outside of the home! BRAND NEW whole house 2300 watt Generac gas generator! Prior to this owner purchasing, the house boasted a new roof, newer a/c w Halo germ purifier, new double pane windows, new leaf filter gutters, new attic fan, new pool pump and a new water heater. Whole house vacuum system! You will not want to miss this better than new executive home in Victoria Park! Community Club House with restaurant and pro shop, 18 hole championship golf course and driving range. Close to shopping, health care, pet care, banking and restaurants. Minutes to Historic Deland with blocks of culture, boutiques and fine dining! This community features HD cable tv, hi-speed internet, 3 resort style heated pool's, 2 fitness centers, lighted tennis & pickleball courts, reclaimed water for lawn!
Location
State FL
County Volusia
Community Victoria Park Southwest Increment
Zoning RES
Rooms
Other Rooms Inside Utility
Interior
Interior Features Ceiling Fans(s), Crown Molding, Solid Surface Counters
Heating Natural Gas
Cooling Central Air
Flooring Ceramic Tile, Laminate
Fireplace false
Appliance Dishwasher, Disposal, Gas Water Heater, Microwave, Refrigerator, Water Softener
Laundry Laundry Room
Exterior
Exterior Feature Irrigation System, Rain Gutters, Sidewalk, Sliding Doors
Garage Electric Vehicle Charging Station(s), Garage Door Opener, Garage Faces Side
Garage Spaces 3.0
Pool Heated, Salt Water, Screen Enclosure
Community Features Deed Restrictions, Fitness Center, Golf, Irrigation-Reclaimed Water, Park, Playground, Pool, Sidewalks, Tennis Courts
Utilities Available Cable Available, Fire Hydrant, Natural Gas Connected, Sewer Connected, Street Lights
Waterfront false
View Golf Course
Roof Type Shingle
Porch Covered, Rear Porch, Screened
Attached Garage true
Garage true
Private Pool Yes
Building
Lot Description On Golf Course
Story 1
Entry Level One
Foundation Stem Wall
Lot Size Range 0 to less than 1/4
Sewer Public Sewer
Water Public
Architectural Style Contemporary
Structure Type Block, Stone, Stucco
New Construction false
Construction Status Inspections
Others
Pets Allowed Yes
HOA Fee Include Pool, Internet, Recreational Facilities
Senior Community No
Ownership Fee Simple
Monthly Total Fees $170
Acceptable Financing Cash, Conventional, VA Loan
Membership Fee Required Required
Listing Terms Cash, Conventional, VA Loan
Special Listing Condition None
Read Less

© 2024 My Florida Regional MLS DBA Stellar MLS. All Rights Reserved.
Bought with STELLAR NON-MEMBER OFFICE
GET MORE INFORMATION




