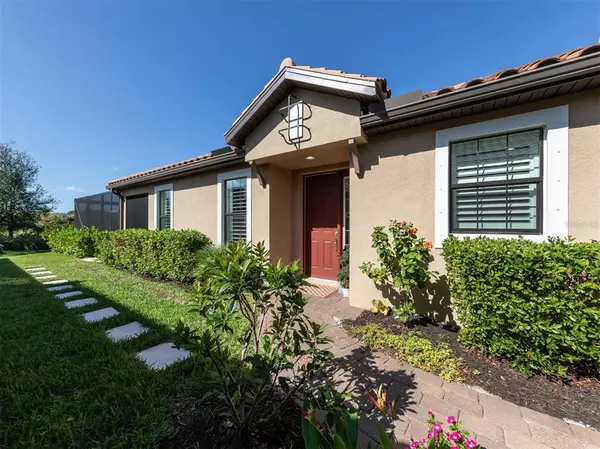For more information regarding the value of a property, please contact us for a free consultation.
5369 MANCHINI ST Sarasota, FL 34238
Want to know what your home might be worth? Contact us for a FREE valuation!

Our team is ready to help you sell your home for the highest possible price ASAP
Key Details
Sold Price $878,000
Property Type Single Family Home
Sub Type Single Family Residence
Listing Status Sold
Purchase Type For Sale
Square Footage 1,918 sqft
Price per Sqft $457
Subdivision Esplanade On Palmer Ranch
MLS Listing ID A4552171
Sold Date 02/14/23
Bedrooms 3
Full Baths 2
Construction Status Other Contract Contingencies
HOA Fees $493/ann
HOA Y/N Yes
Originating Board Stellar MLS
Year Built 2018
Annual Tax Amount $3,508
Lot Size 6,534 Sqft
Acres 0.15
Property Description
Come experience one of Sarasota’s top resort-style communities at Esplanade on Palmer Ranch. This beautiful home features many well-thought-out upgrades, from the spa-like pool and hot tub to the white plantation shutters throughout the three-bedroom home. Custom closets, tray ceilings, gas appliances, hurricane screen, and a beautiful outdoor kitchen are just a few items that make this home a must-see. This resort-style community offers a life-style director, beautiful amenity center with catering kitchen, lounge area, fitness center, locker rooms, and wellness service. Outside the amenity center, you will find an olympic pool with towel service, a hot tub, resistance pool, and kid’s splash zone, as well courts for tennis, pickle ball, and bocce. When you need a bite to eat, the Neighborhood Bahama bar is located at the pool, which includes a restaurant. Even you furry friends have three dog parks to choose from.
Location
State FL
County Sarasota
Community Esplanade On Palmer Ranch
Zoning RSF1
Rooms
Other Rooms Den/Library/Office
Interior
Interior Features Built-in Features, Ceiling Fans(s), Tray Ceiling(s), Walk-In Closet(s)
Heating Central
Cooling Central Air
Flooring Carpet, Ceramic Tile
Furnishings Unfurnished
Fireplace false
Appliance Dishwasher, Disposal, Dryer, Microwave, Range, Range Hood, Refrigerator, Tankless Water Heater, Washer
Laundry Laundry Room
Exterior
Exterior Feature Outdoor Kitchen, Rain Gutters
Garage Spaces 2.0
Pool Child Safety Fence, Fiber Optic Lighting, Heated, In Ground, Salt Water
Community Features Community Mailbox, Fitness Center, Gated, Golf Carts OK, Pool, Tennis Courts
Utilities Available Cable Available, Electricity Connected, Natural Gas Connected, Public
Amenities Available Clubhouse, Fence Restrictions, Gated, Lobby Key Required, Maintenance, Park, Pickleball Court(s), Pool, Spa/Hot Tub, Tennis Court(s), Trail(s)
Waterfront false
View Trees/Woods
Roof Type Tile
Porch Covered, Screened
Attached Garage true
Garage true
Private Pool Yes
Building
Entry Level One
Foundation Slab
Lot Size Range 0 to less than 1/4
Builder Name Taylor Morrison
Sewer Public Sewer
Water Public
Structure Type Stucco
New Construction false
Construction Status Other Contract Contingencies
Schools
Elementary Schools Laurel Nokomis Elementary
Middle Schools Laurel Nokomis Middle
High Schools Venice Senior High
Others
Pets Allowed Yes
HOA Fee Include Pool, Maintenance Grounds, Management
Senior Community No
Ownership Fee Simple
Monthly Total Fees $493
Acceptable Financing Cash, Conventional
Membership Fee Required Required
Listing Terms Cash, Conventional
Special Listing Condition None
Read Less

© 2024 My Florida Regional MLS DBA Stellar MLS. All Rights Reserved.
Bought with MICHAEL SAUNDERS & COMPANY
GET MORE INFORMATION




