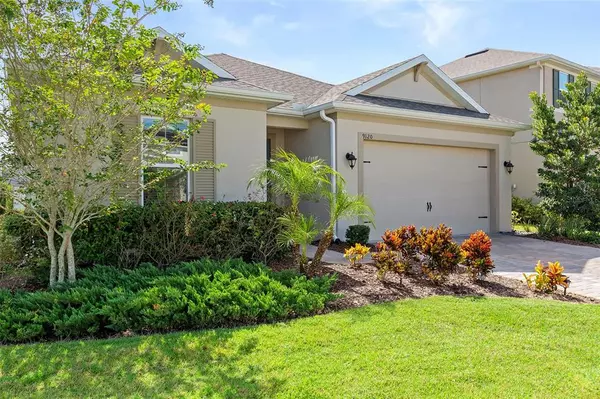For more information regarding the value of a property, please contact us for a free consultation.
9120 CARMELA AVE Davenport, FL 33897
Want to know what your home might be worth? Contact us for a FREE valuation!

Our team is ready to help you sell your home for the highest possible price ASAP
Key Details
Sold Price $472,000
Property Type Single Family Home
Sub Type Single Family Residence
Listing Status Sold
Purchase Type For Sale
Square Footage 2,039 sqft
Price per Sqft $231
Subdivision Magnolia/Westside Ph 2
MLS Listing ID S5074360
Sold Date 01/30/23
Bedrooms 3
Full Baths 2
Construction Status Appraisal
HOA Fees $188/mo
HOA Y/N Yes
Originating Board Stellar MLS
Year Built 2018
Annual Tax Amount $3,893
Lot Size 7,405 Sqft
Acres 0.17
Property Description
PRICE IMPROVEMENT on this stunning "St. Lucia" former model pool home that is practically brand new. From a lush manicured landscape to the beautiful lead-glass door that welcomes you, this home is absolutely breathtaking. As you enter your eyes are drawn to the 10' high ceilings, warm neutral colors, and beautiful 18x18 upgraded tile flooring. Your secondary bedrooms and shared bathroom are to your left and provides privacy from living areas. Gourmet kitchen boasts 42" cabinetry with crown molding and hardware, tile backsplash, stainless steel appliances, closet pantry, recessed and pendant lighting, and granite countertop with plenty of space for prepping meals. A large island seats 8 comfortably and perfect for casual meals and great conversations. A well designed open floor plan provides a spacious living/dining combination for today's lifestyle or entertainment. Just off the kitchen is a mudroom, and upgraded laundry room to include utility sink and washer/dryer. There is also a "stuff of life" room with dimensions of 7.5x5.5 can easily be converted into a small office. On the opposite side the home is a gorgeous owner's suite that has been extended an additional 6 feet and offers a walk-in closet. En-suite bathroom features granite countertop vanity with dual sink, 42" high full width mirror, luxurious walk-in shower with built-in bench and glass enclosure, and oversize linen closet. Prefer the outdoors? Then you will love to splash around in a recently installed salt water pool. The pool decking and covered lanai were extended for a perfect spot to sunbathe or relax. Partially fenced backyard even has room for playset or romping around. Additional upgrades feature Moen faucets, sealed driveway, crack-suppressant tile underlayment, architectural fiberglass shingles, rain gutters, and Low E double pane windows. Seller spared no expense to upgrade lighting throughout the home, install fence, and replace landscaping. Builder Limited Warranty included. Community amenities include pool, playground with cabana, and dog park. Don't miss out.....it's the only pool home currently available in Magnolia at Westside!
Location
State FL
County Osceola
Community Magnolia/Westside Ph 2
Zoning PUD
Rooms
Other Rooms Great Room, Inside Utility
Interior
Interior Features Ceiling Fans(s), High Ceilings, Living Room/Dining Room Combo, Open Floorplan, Solid Wood Cabinets, Split Bedroom, Stone Counters, Walk-In Closet(s), Window Treatments
Heating Central, Natural Gas
Cooling Central Air
Flooring Carpet, Ceramic Tile
Fireplace false
Appliance Dishwasher, Disposal, Dryer, Gas Water Heater, Microwave, Range, Refrigerator, Washer
Laundry Inside, Laundry Room
Exterior
Exterior Feature Irrigation System, Lighting, Rain Gutters, Sidewalk, Sliding Doors
Parking Features Driveway, Garage Door Opener
Garage Spaces 2.0
Fence Fenced, Vinyl
Pool Gunite, In Ground, Lighting, Pool Alarm, Salt Water, Screen Enclosure
Community Features Deed Restrictions, Irrigation-Reclaimed Water, Playground, Pool
Utilities Available BB/HS Internet Available, Cable Available, Natural Gas Connected, Public, Sprinkler Recycled, Street Lights, Underground Utilities
Amenities Available Playground, Pool
Roof Type Shingle
Porch Covered, Rear Porch, Screened
Attached Garage true
Garage true
Private Pool Yes
Building
Lot Description In County, Sidewalk, Paved
Entry Level One
Foundation Slab
Lot Size Range 0 to less than 1/4
Sewer Public Sewer
Water Public
Structure Type Block, Stucco
New Construction false
Construction Status Appraisal
Others
Pets Allowed Yes
HOA Fee Include Cable TV, Common Area Taxes, Pool, Escrow Reserves Fund, Internet, Maintenance Grounds, Pool
Senior Community No
Ownership Fee Simple
Monthly Total Fees $188
Acceptable Financing Cash, Conventional, FHA, VA Loan
Membership Fee Required Required
Listing Terms Cash, Conventional, FHA, VA Loan
Special Listing Condition None
Read Less

© 2024 My Florida Regional MLS DBA Stellar MLS. All Rights Reserved.
Bought with BHHS FLORIDA PROPERTIES GROUP



