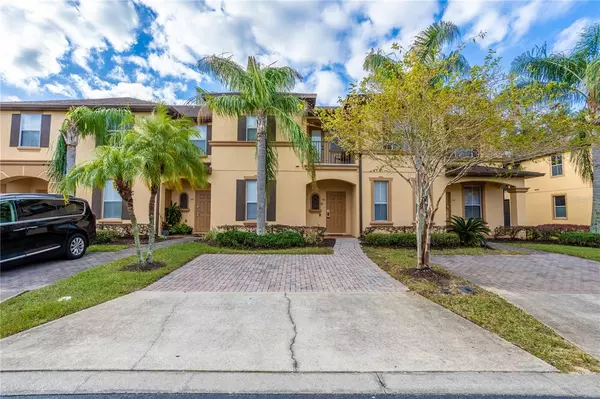For more information regarding the value of a property, please contact us for a free consultation.
131 NAPOLI DR Davenport, FL 33897
Want to know what your home might be worth? Contact us for a FREE valuation!

Our team is ready to help you sell your home for the highest possible price ASAP
Key Details
Sold Price $333,000
Property Type Townhouse
Sub Type Townhouse
Listing Status Sold
Purchase Type For Sale
Square Footage 1,492 sqft
Price per Sqft $223
Subdivision Regal Palms At Highland Reserve Ph 04
MLS Listing ID O6068598
Sold Date 01/19/23
Bedrooms 3
Full Baths 3
Construction Status Appraisal,Financing,Inspections
HOA Fees $543/mo
HOA Y/N Yes
Originating Board Stellar MLS
Year Built 2005
Annual Tax Amount $1,883
Lot Size 1,742 Sqft
Acres 0.04
Property Description
This beautiful FULLY FURNISHED townhome is an excellent turn-key short-term rental / AirBnB opportunity! Located in an incredible gated resort with tons of amenities such as a full-service day spa, tiki bar, business center & clubhouse with high-speed internet, zero entry resort pool with a waterslide, lazy river, ice cream parlor, Irish pub & grill, playground, beach volleyball, and so much more! The unit is freshly upgraded throughout with new paint, new furnishings, new granite countertops, new stainless steel appliances, and new light fixtures & hardware throughout. The AC system is less than 2 years old! Offering 3 spacious bedrooms, 3 full baths, and a large open-concept kitchen & family/dining room combination, this townhome is perfect for all your guests' needs! Located just minutes from Orlando's world-famous attractions like Walt Disney World and Universal Studios, as well as some of Central Florida's most popular golf courses, this location can't be beaten! Ideal for someone who wants to live in a resort community full-time, own a vacation home, or add to their portfolio! Call today for a private tour!
Location
State FL
County Polk
Community Regal Palms At Highland Reserve Ph 04
Interior
Interior Features Ceiling Fans(s), Living Room/Dining Room Combo, Master Bedroom Upstairs, Open Floorplan, Walk-In Closet(s)
Heating Central
Cooling Central Air
Flooring Carpet, Tile
Fireplace false
Appliance Convection Oven, Dishwasher, Dryer, Microwave, Range, Refrigerator, Washer
Exterior
Exterior Feature Balcony, Rain Gutters, Sliding Doors
Community Features Fitness Center, Gated, Playground, Pool
Utilities Available Cable Connected, Electricity Connected, Sewer Connected, Water Connected
Roof Type Shingle
Garage false
Private Pool No
Building
Story 2
Entry Level Two
Foundation Slab
Lot Size Range 0 to less than 1/4
Sewer Public Sewer
Water Public
Structure Type Block, Concrete, Stucco, Wood Frame
New Construction false
Construction Status Appraisal,Financing,Inspections
Schools
Elementary Schools Citrus Ridge
Middle Schools Citrus Ridge
High Schools Ridge Community Senior High
Others
Pets Allowed Yes
HOA Fee Include Guard - 24 Hour, Cable TV, Pool, Internet, Maintenance Structure, Maintenance Grounds, Pest Control, Trash
Senior Community No
Ownership Fee Simple
Monthly Total Fees $543
Acceptable Financing Cash, Conventional, FHA, VA Loan
Membership Fee Required Required
Listing Terms Cash, Conventional, FHA, VA Loan
Num of Pet 2
Special Listing Condition None
Read Less

© 2025 My Florida Regional MLS DBA Stellar MLS. All Rights Reserved.
Bought with KELLER WILLIAMS ELITE PARTNERS III REALTY



