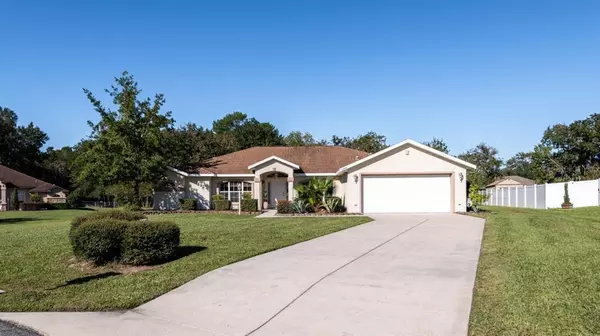For more information regarding the value of a property, please contact us for a free consultation.
11664 SW 52ND AVE Ocala, FL 34476
Want to know what your home might be worth? Contact us for a FREE valuation!

Our team is ready to help you sell your home for the highest possible price ASAP
Key Details
Sold Price $381,000
Property Type Single Family Home
Sub Type Single Family Residence
Listing Status Sold
Purchase Type For Sale
Square Footage 2,191 sqft
Price per Sqft $173
Subdivision Kingsland Country Estate Forest Glenn
MLS Listing ID OM646903
Sold Date 01/09/23
Bedrooms 3
Full Baths 2
Construction Status Financing
HOA Fees $6/ann
HOA Y/N Yes
Originating Board Stellar MLS
Year Built 2006
Annual Tax Amount $1,890
Lot Size 1.060 Acres
Acres 1.06
Lot Dimensions 95x486
Property Description
NEW ROOF included. Charming three bedroom, two bath plus den home perfectly situated on 1.06 acres in a quiet and peaceful cul-de-sac. Open floorplan. The owners spacious bedroom includes tray ceiling, walk in closet and a private bath featuring glass enclosed marble shower, bathing tub along with his and hers vanities. The living room, formal dining room area, den, breakfast nook and kitchen all open to each other with sliding door access to the screened lanai with tiled floors and a special place to view the private backyard. The kitchen offers up plenty of cabinets, prep area, pantry and easy access to the laundry room that includes washer and dryer, small refrigerator and freezer. There are two guest bedrooms and a guest bath. All in all this cozy home is well maintained and is on a convenient southwest Ocala location.
Location
State FL
County Marion
Community Kingsland Country Estate Forest Glenn
Zoning R1
Interior
Interior Features Cathedral Ceiling(s), Ceiling Fans(s), Eat-in Kitchen, Living Room/Dining Room Combo, Open Floorplan, Split Bedroom, Thermostat, Walk-In Closet(s), Window Treatments
Heating Central, Electric
Cooling Central Air
Flooring Tile
Fireplace false
Appliance Dishwasher, Dryer, Electric Water Heater, Exhaust Fan, Microwave, Range, Refrigerator, Washer
Laundry Inside, Laundry Room
Exterior
Exterior Feature Other
Garage Spaces 2.0
Utilities Available Electricity Connected, Water Connected
Roof Type Shingle
Attached Garage true
Garage true
Private Pool No
Building
Lot Description Cul-De-Sac, Paved
Story 1
Entry Level One
Foundation Slab
Lot Size Range 1 to less than 2
Builder Name Reed Homes
Sewer Septic Tank
Water Public
Structure Type Concrete, Stucco
New Construction false
Construction Status Financing
Schools
Elementary Schools Marion Oaks Elementary School
Middle Schools Liberty Middle School
High Schools West Port High School
Others
Pets Allowed Yes
Senior Community No
Ownership Fee Simple
Monthly Total Fees $6
Membership Fee Required Required
Num of Pet 2
Special Listing Condition None
Read Less

© 2024 My Florida Regional MLS DBA Stellar MLS. All Rights Reserved.
Bought with COLDWELL BANKER VANGUARD LIFESTYLE REALTY



