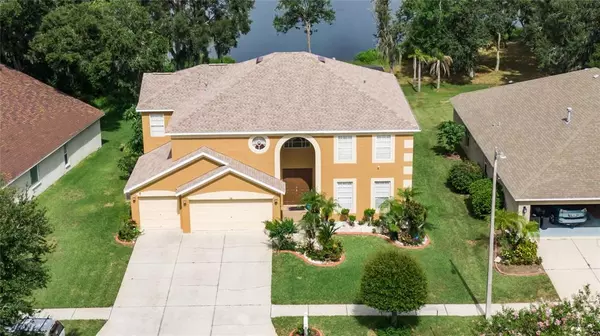For more information regarding the value of a property, please contact us for a free consultation.
116 ROSANA DR Brandon, FL 33511
Want to know what your home might be worth? Contact us for a FREE valuation!

Our team is ready to help you sell your home for the highest possible price ASAP
Key Details
Sold Price $640,000
Property Type Single Family Home
Sub Type Single Family Residence
Listing Status Sold
Purchase Type For Sale
Square Footage 3,532 sqft
Price per Sqft $181
Subdivision Hickory Lakes Ph 2
MLS Listing ID T3395107
Sold Date 10/21/22
Bedrooms 5
Full Baths 4
HOA Fees $33/ann
HOA Y/N Yes
Originating Board Stellar MLS
Year Built 2002
Annual Tax Amount $3,992
Lot Size 10,018 Sqft
Acres 0.23
Lot Dimensions 66x152
Property Description
BRAND NEW ROOF AND FRESH EXTERIOR PAINT (ALL 2022). Enjoy the stunning infinity, saltwater pool that overlooks Hickory Hammock Lake from this 5 Bed, 4 Bath home that includes a Media/Bonus Room. Lush, mature landscaping accents the spacious 1/4-acre lot located on a cul-de-sac. Step inside to gorgeous wood floors throughout the formal Living/Dining area and a spacious Family Room with amazing views. Walk through to the large eat-in kitchen with plenty of storage and counter space, a center island, desk area, and a closet pantry. The Kitchen and Family Rooms have sliders to the pool and lanai for easy entertaining and casual everyday Florida living. The first floor is complete with the laundry room, a secondary bedroom, a full bath, and a large storage closet. Head up to the second floor with an amazing master suite that includes a bedroom with a seating area, balcony that overlooks that incredible lake view and a bath with two walk-in closets, dual sinks and vanity, a walk-in shower, and a separate soaking tub. There is a junior master bedroom with an en-suite bath, two more secondary bedrooms, another full bath plus a large media/bonus room that can also be used for a home business. Hickory Lake Estates is conveniently located to shopping, restaurants, and schools with easy access to the Crosstown, 301, and I-75. Thank you for your interest and for taking the time to see this home in person.
Location
State FL
County Hillsborough
Community Hickory Lakes Ph 2
Zoning PD
Rooms
Other Rooms Inside Utility
Interior
Interior Features Ceiling Fans(s), Eat-in Kitchen, High Ceilings, Living Room/Dining Room Combo, Master Bedroom Upstairs, Open Floorplan, Split Bedroom, Walk-In Closet(s)
Heating Central
Cooling Central Air
Flooring Carpet, Tile, Wood
Fireplace false
Appliance Dishwasher, Disposal, Dryer, Microwave, Range, Refrigerator, Washer
Exterior
Exterior Feature Lighting, Sliding Doors
Garage Spaces 3.0
Pool In Ground, Infinity, Salt Water, Screen Enclosure
Utilities Available Electricity Connected
Waterfront Description Lake
View Y/N 1
View Water
Roof Type Shingle
Porch Covered, Patio, Porch
Attached Garage true
Garage true
Private Pool Yes
Building
Lot Description Cul-De-Sac
Story 2
Entry Level Two
Foundation Slab
Lot Size Range 0 to less than 1/4
Sewer Public Sewer
Water Public
Structure Type Stucco
New Construction false
Schools
Elementary Schools Kingswood-Hb
Middle Schools Rodgers-Hb
High Schools Brandon-Hb
Others
Pets Allowed Yes
Senior Community No
Ownership Fee Simple
Monthly Total Fees $33
Acceptable Financing Cash, Conventional, VA Loan
Membership Fee Required Required
Listing Terms Cash, Conventional, VA Loan
Special Listing Condition None
Read Less

© 2025 My Florida Regional MLS DBA Stellar MLS. All Rights Reserved.
Bought with COLDWELL BANKER REALTY



