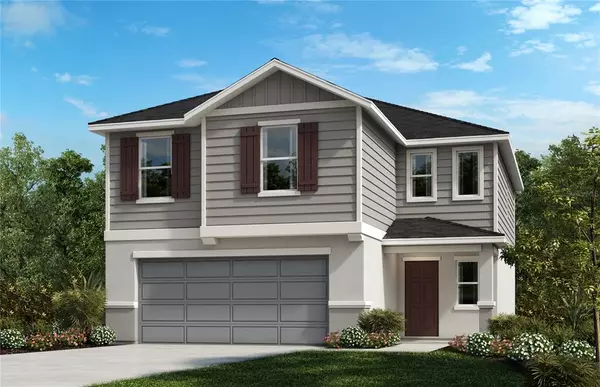For more information regarding the value of a property, please contact us for a free consultation.
333 PRESERVE POINTE BLVD Davenport, FL 33837
Want to know what your home might be worth? Contact us for a FREE valuation!

Our team is ready to help you sell your home for the highest possible price ASAP
Key Details
Sold Price $365,645
Property Type Single Family Home
Sub Type Single Family Residence
Listing Status Sold
Purchase Type For Sale
Square Footage 1,908 sqft
Price per Sqft $191
Subdivision Preservation Pointe Phase 1
MLS Listing ID O5976359
Sold Date 09/02/22
Bedrooms 4
Full Baths 2
Half Baths 1
Construction Status Financing
HOA Fees $58/qua
HOA Y/N Yes
Originating Board Stellar MLS
Year Built 2021
Annual Tax Amount $651
Lot Size 5,662 Sqft
Acres 0.13
Property Description
Under Construction. This ENERGY STAR® certified two-story home showcases 9-ft. 4-in. ceilings on the first floor and a covered patio. The modern kitchen, overlooking the spacious great room, offers 42-in. upper cabinets in Cotton color equipped with hardware and crown molding, an island, granite countertops in Santa Cecilla Light, a closet pantry and stainless steel Whirlpool® appliances. Moving upstairs, discover three secondary bedrooms, a secondary bath and a convenient laundry room so you don't have to lug the laundry hamper up and down the stairs. The master bedroom boasts a walk-in closet and the connecting master bath features an enclosed walk-in shower with tile surround, a linen closet and an extended dual-sink vanity. Additional distinguishing features include gorgeous vinyl plank flooring in the main living and wet areas and Shaw® carpeting in the bedrooms.
Location
State FL
County Polk
Community Preservation Pointe Phase 1
Interior
Interior Features Open Floorplan, Stone Counters
Heating Central
Cooling Central Air
Flooring Carpet, Vinyl
Fireplace false
Appliance Dishwasher, Range, Range Hood
Laundry Laundry Room
Exterior
Exterior Feature Sidewalk, Sliding Doors
Garage Spaces 2.0
Utilities Available BB/HS Internet Available
Roof Type Shingle
Porch Covered, Rear Porch
Attached Garage true
Garage true
Private Pool No
Building
Entry Level Two
Foundation Slab
Lot Size Range 0 to less than 1/4
Builder Name KB Home
Sewer Public Sewer
Water Public
Architectural Style Traditional
Structure Type Block, Cement Siding, Stucco, Wood Frame
New Construction true
Construction Status Financing
Others
Pets Allowed Yes
Senior Community No
Ownership Fee Simple
Monthly Total Fees $58
Acceptable Financing Cash, Conventional, FHA, VA Loan
Membership Fee Required Required
Listing Terms Cash, Conventional, FHA, VA Loan
Special Listing Condition None
Read Less

© 2024 My Florida Regional MLS DBA Stellar MLS. All Rights Reserved.
Bought with LA ROSA REALTY ORLANDO LLC



